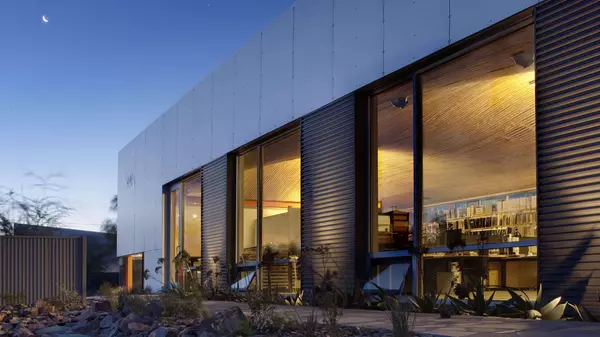A Clever Micro House That Maximizes Every Centimeter
At just four meters wide, the Slim Fit house by Ana Rocha Architecture demonstrates how smart design can turn a micro footprint into a livable home. Located in Almere Poort, Netherlands, this three-story timber structure offers 50 square meters of living space on a 16-square-meter base—smaller than a double parking spot.



The design uses space-saving solutions like sliding plywood panels, built-in birch plywood furniture, and an open-plan layout that runs the full width of the house. A pine staircase with integrated bookshelves eliminates the need for doors while creating visual flow.






Constructed from sustainable materials like Ayous hardwood and birch, the house also features large windows, heat-resistant glass, and natural ventilation. Designed for compact urban infill, Slim Fit caters to city dwellers who value sustainability, centrality, and simplicity without sacrificing comfort.
Photography by Christiane Wirth.
The post A Clever Micro House That Maximizes Every Centimeter appeared first on Homedit.
Categories
Recent Posts










GET MORE INFORMATION


