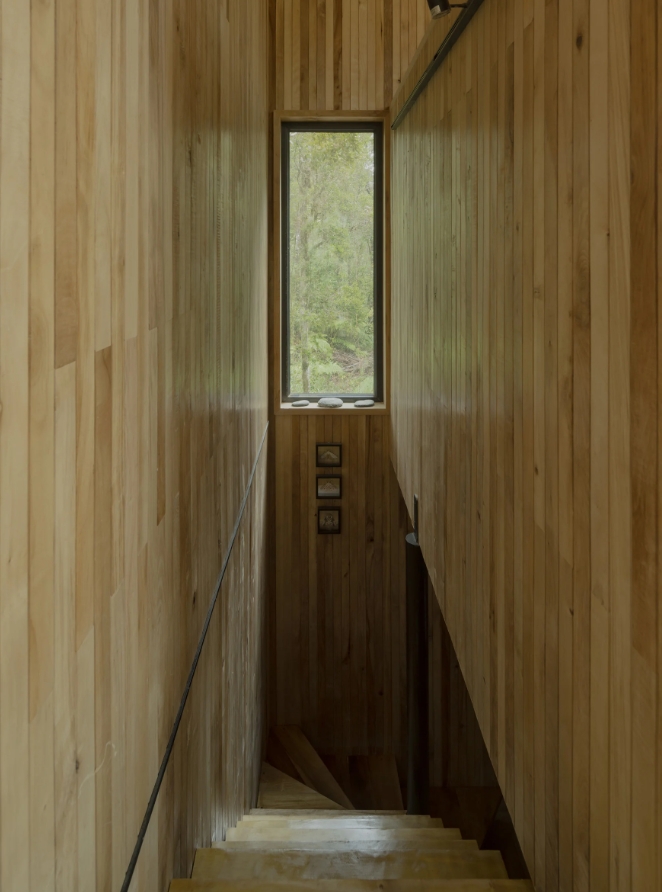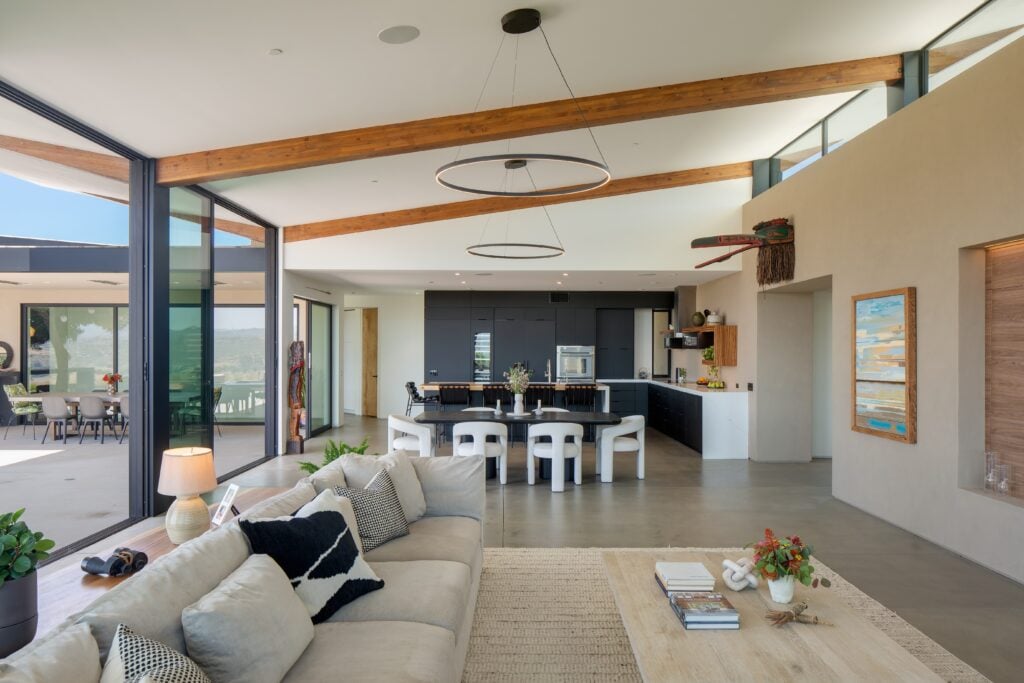A Compact Vertical Cabin in Chile’s Valdivian Rainforest
Located near Valdivia on Chile’s Pacific coast, the Calfuco Refuge is a 50 m² cabin designed by Tomás de Iruarrizaga. Built on a concrete supports, the structure rises ten meters into the treetops of the dense Valdivian rainforest, minimizing ground disturbance. The small footprint — just 4 by 7 meters — fits precisely between existing trees and maximizes exposure to northern light.



The cabin has two compact floors. The lower level contains a small entry corridor that leads to the bedrooms, bathroom, and stairs. Above, the main space includes an open-plan kitchen and living area with views into the forest canopy. The layout balances efficient use of space with a generous sense of openness.



Clad in laurel wood, the interior is warm and cohesive, with visible structural elements recalling the design of boat interiors. The sharply angled prism form, paired with a diagonally oriented ridge beam, gives the gabled roof a sculptural quality. Built entirely with traditional carpentry methods on site, the cabin reinterprets the classic holiday refuge with modern precision and minimal environmental impact.




The post A Compact Vertical Cabin in Chile’s Valdivian Rainforest appeared first on Homedit.
Categories
Recent Posts










GET MORE INFORMATION


