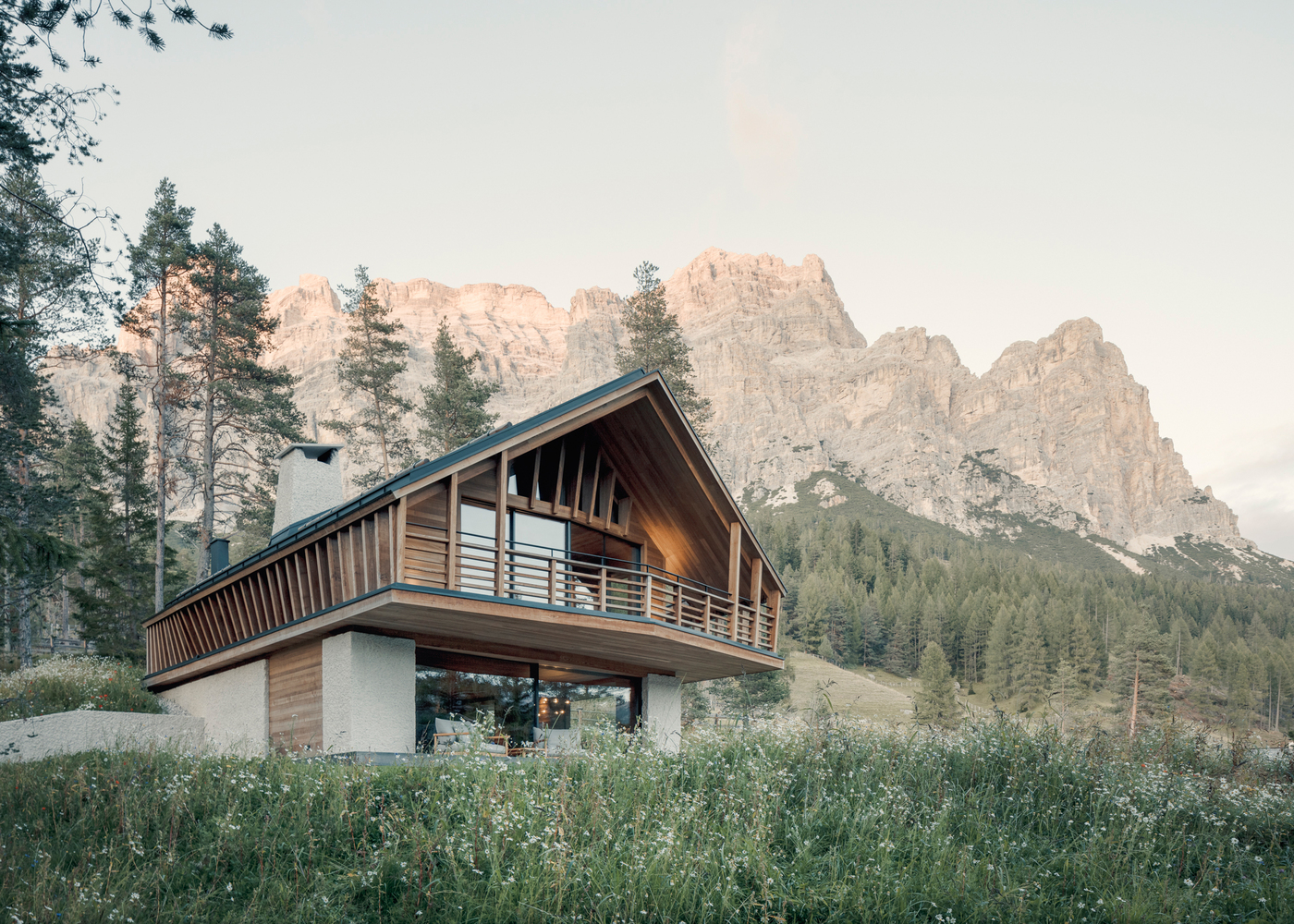A Contemporary Alpine Refuge: House Conturines by Perathoner Architects
Tucked away in the Armentarola region of South Tyrol, House Conturines by Perathoner Architects is a striking update to the traditional mountain home. Replacing a 1970s structure, the new 385 m² residence reinterprets local building traditions through a modern lens, combining natural materials, sharp geometry, and warm interiors.



The home is split into two volumes: a grounded base partially embedded into the slope, and a timber-framed upper level that juts outward, forming a cantilevered living area. The overhanging gable roof and vertical larch cladding pay homage to the vernacular style while making space for wide glass openings and modern energy efficiency. A garage tucked neatly into the hillside keeps the site uncluttered, letting the home and the surrounding landscape take center stage.



The architects carried the material story further with oak floors and wall paneling that echo the wooded surroundings. Expansive windows frame cinematic views of the Dolomites and bring soft natural light into the open-plan kitchen and dining spaces. The upper level features serene bedrooms, a sauna, and bathrooms—all imbued with the same simplicity and warmth that defines this contemporary alpine retreat.


Images from : Aldo Amoretti
The post A Contemporary Alpine Refuge: House Conturines by Perathoner Architects appeared first on Homedit.
Categories
Recent Posts










GET MORE INFORMATION


