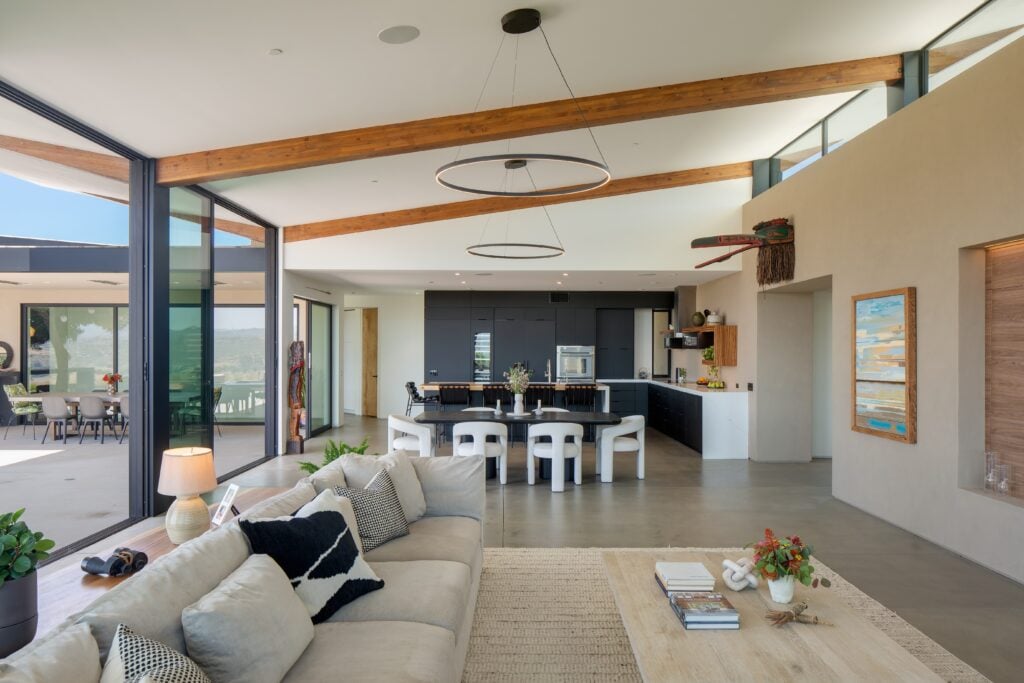A Contemporary Home Where Façade and Sunlight Interact
In Assis, São Paulo, Casa Brise by Sabella Arquitetura stands out with a façade that transforms sunlight into an architectural feature. The 450 m² residence was designed for a family moving from São Paulo city to the countryside, combining modern lines with practical comfort.



The upper floor is wrapped in a perforated metal brise-soleil from Hunter Douglas that creates dynamic patterns of light and shadow throughout the day. Beyond aesthetics, the system improves thermal comfort, reducing heat gain while allowing ventilation. Seen from inside, the perforations project shifting dots of light that animate the interiors and circulation areas.
The flat-slab metal structure is paired with natural stone and large glass panels that open the interiors to the outdoors. Social areas, including the gourmet kitchen and dining spaces, are designed for gatherings and flow directly into the garden and pool.
Landscaping reinforces the connection to nature, with tropical plants and a transplanted jabuticaba tree marking the entrance. Around the pool, a stone wall and planters provide privacy and intimacy.





Photographers: Carolina Lacaz
The post A Contemporary Home Where Façade and Sunlight Interact appeared first on Homedit.
Categories
Recent Posts










GET MORE INFORMATION


