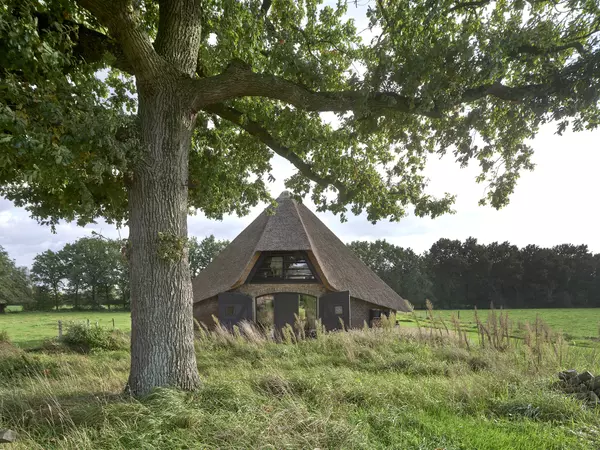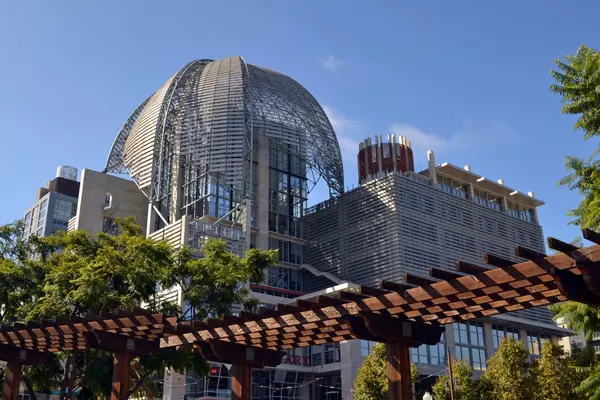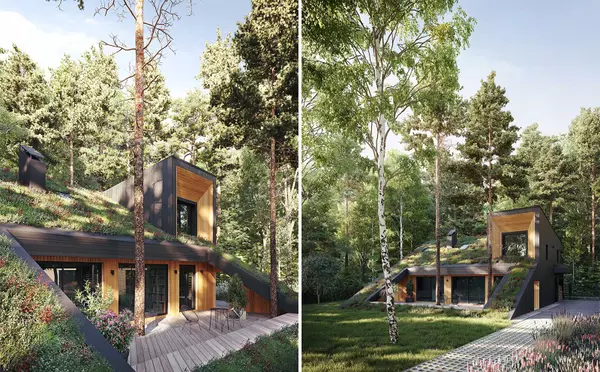House Mesh with Corrugated Aluminum Facade and Folded Green Roof
Located in Hagenberg, Austria, House Mesh is a compact 205 m² residence designed by Caramel Architekten with a striking corrugated aluminum facade and folded green roof. The bold, reflective exterior sets a futuristic tone while offering thermal regulation and ventilation thanks to its layered construction.




Afive-meter-high living space anchors the layout, connecting seamlessly to the pool terrace and surrounding landscape. The structure blends solid concrete floors with a lightweight wooden frame, emphasizing energy efficiency and visual continuity. Large glass panels dissolve boundaries between inside and out, while natural materials like untreated wood enhance warmth.



Every detail, from the triple-sided fireplace to the frameless glass openings, reflects a deliberate design language focused on sustainability and spatial fluidity. House Mesh stands out not only for its sculptural form but also for how it merges contemporary architecture with environmental responsiveness.




The post House Mesh with Corrugated Aluminum Facade and Folded Green Roof appeared first on Homedit.
Categories
Recent Posts











