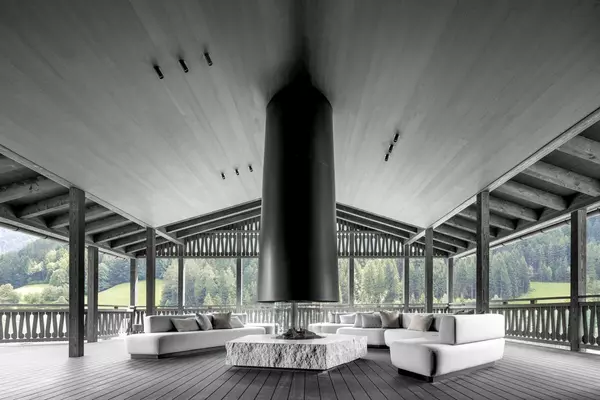Is This Stone-Clad V House a Modern Fortress or a Garden Retreat?
Architect João Tiago Aguiar designed the V House as a bold composition of stone volumes that unfold around a central courtyard. Located in Portigaul, the house reads as a continuous monolith—walls, roof, and floors all wrapped in the same pale stone—yet inside, light, greenery, and water shape an entirely different experience.





The plan hinges on its V-shape, shielding the north from winds while opening the south to a garden and long pool. The single tree central courtyard acts as the anchor, tying together social and private wings. Large floor to ceiling windows expanses of glass carve through the stone, while vertical louvres offer both rhythm and privacy without breaking the material continuity.




Sequences of space feel measured and deliberate: open living areas flow toward the garden, a freestanding kitchen block divides and connects, and suites stretch along a gallery of glass. Upstairs, the master suite enjoys views of pine, golf greens, and sea, while below, light wells illuminate leisure and service rooms.




Photography by Francisco Nogueira
The post Is This Stone-Clad V House a Modern Fortress or a Garden Retreat? appeared first on Homedit.
Categories
Recent Posts










GET MORE INFORMATION


