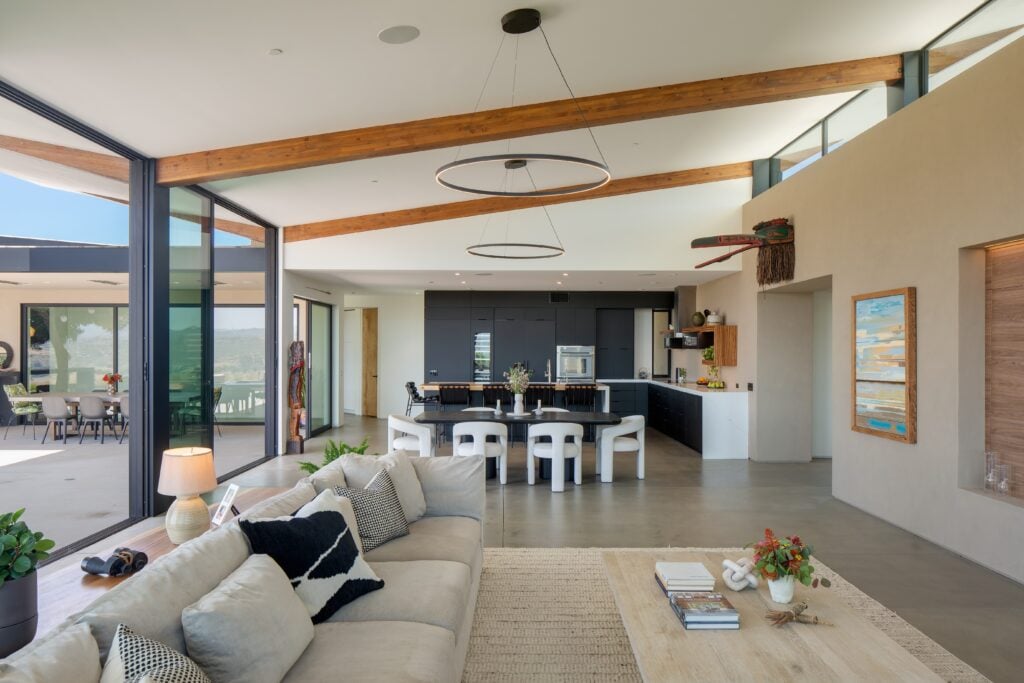Modern Barn Aesthetic with a Black Exterior and Bold Interiors
Set into a grassy hill in upstate New York, the Clinton Corners Residence by Desai Chia Architecture, blends contemporary architecture with a rural sensibility. Its striking black exterior evokes the silhouette of a modern barn, while the layout steps down with the slope, using a concrete retaining wall to anchor the lower level and provide dual-grade access.


This design not only grounds the structure but also ensures energy efficiency by embedding the lower floor into the landscape.


Inside, black accents define the living spaces with precision. A sculptural dark fireplace rises beneath vaulted ceilings lined with slender black tie rods, creating visual rhythm and architectural clarity. The minimalist kitchen echoes the fireplace with its dark surfaces, bookending the open-plan gathering space. Light wood flooring flows up the walls, softening the contrast and infusing warmth throughout.




Expansive glazing frames panoramic views of the surrounding meadows and forests, with five terraces extending the living areas outdoors. Every element is tailored for family life, balancing design elegance with enduring comfort.

The post Modern Barn Aesthetic with a Black Exterior and Bold Interiors appeared first on Homedit.
Categories
Recent Posts










GET MORE INFORMATION


