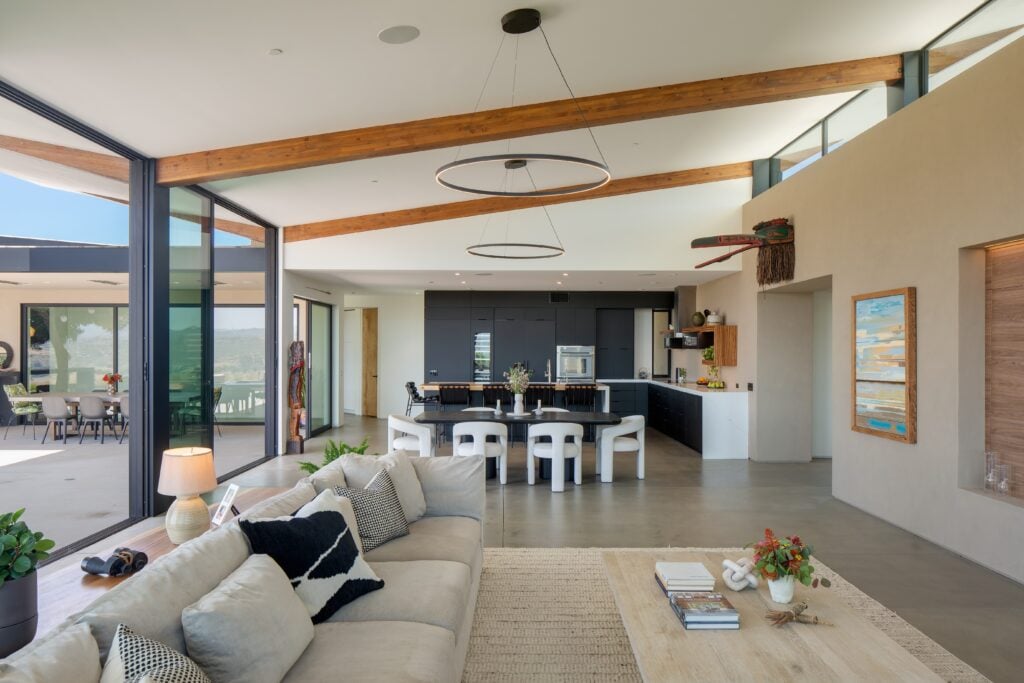Modern White Brick House by Clark Richardson Architects
Clark Richardson Architects designed the W 50th Street Residence as a two-story masonry-clad home that makes full use of its corner lot in Austin, Texas. The standout feature of the home is its white Old Texas handmade brick façade, which creates a crisp, clean contrast against dark bronze standing seam roofing and black-trimmed Pella wood windows.


Anchored by a heritage pecan tree and a renovated detached garage, the house is planned around a future pool courtyard that aligns with a vaulted ground-floor living area. The form relies on simple vertical massing, punctuated by a glazed two-story entry corner that houses both the main entrance and an upstairs family room.




The layout balances family life and remote work, offering four bedrooms and a second-floor home office. Unlike the bold drama of black brick homes, this white brick residence leans into a softer, more luminous aesthetic. Its refined yet durable interior palette suits everyday use, while the restrained materials and natural light give it warmth, presence, and architectural clarity.





Pictures by Kieran Reeves Photography.
The post Modern White Brick House by Clark Richardson Architects appeared first on Homedit.
Categories
Recent Posts










GET MORE INFORMATION


