Stacked Simplicity: House São Pedro Embraces Structure and Landscape
House São Pedro in Porto Feliz, Brazil, stands out for its clean geometry and clever use of the site’s slope. FGMF stacked two distinct volumes: a glassy, open-plan base for social areas and a wooden-clad upper block with the bedrooms.
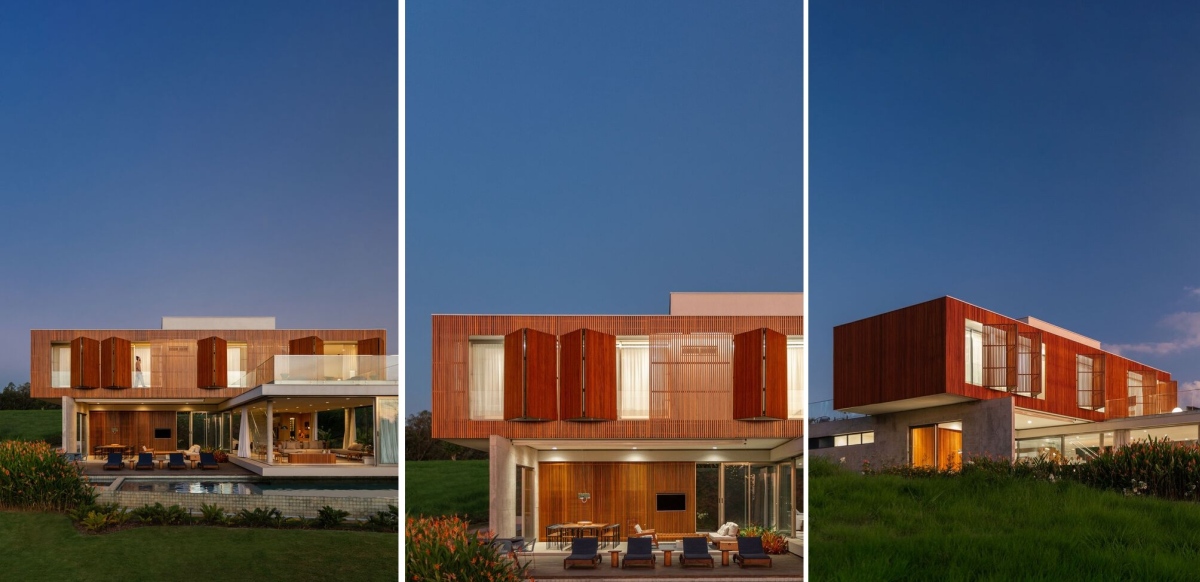
This layout isn’t just formal, it works. The cantilever above shades the patio and pool while offering privacy upstairs.



The materials are simple: concrete, glass, slatted wood—but they’re used with precision. The lower volume almost disappears into the landscape, while the upper floor feels warm and enclosed. The connection between inside and out is constant, and the pool beneath the cantilever is a strong visual moment.
It’s not overdesigned. It’s architectural confidence without showing off.

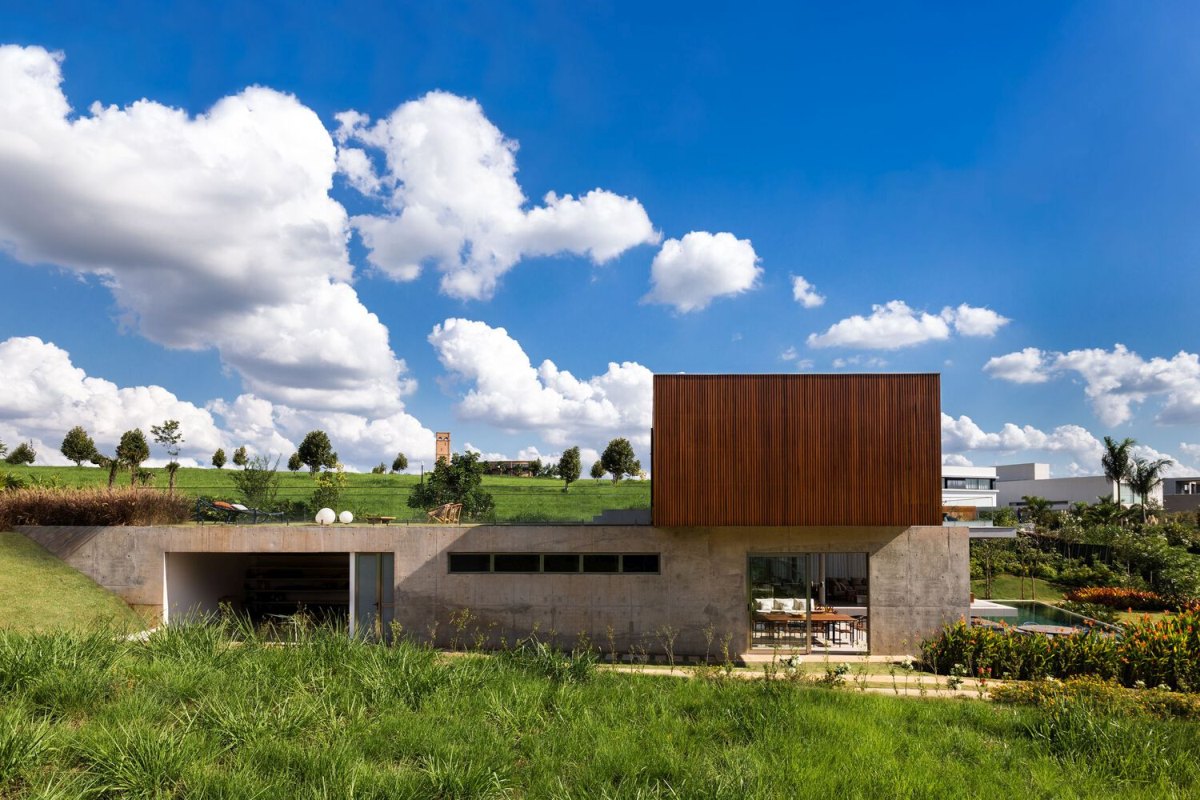


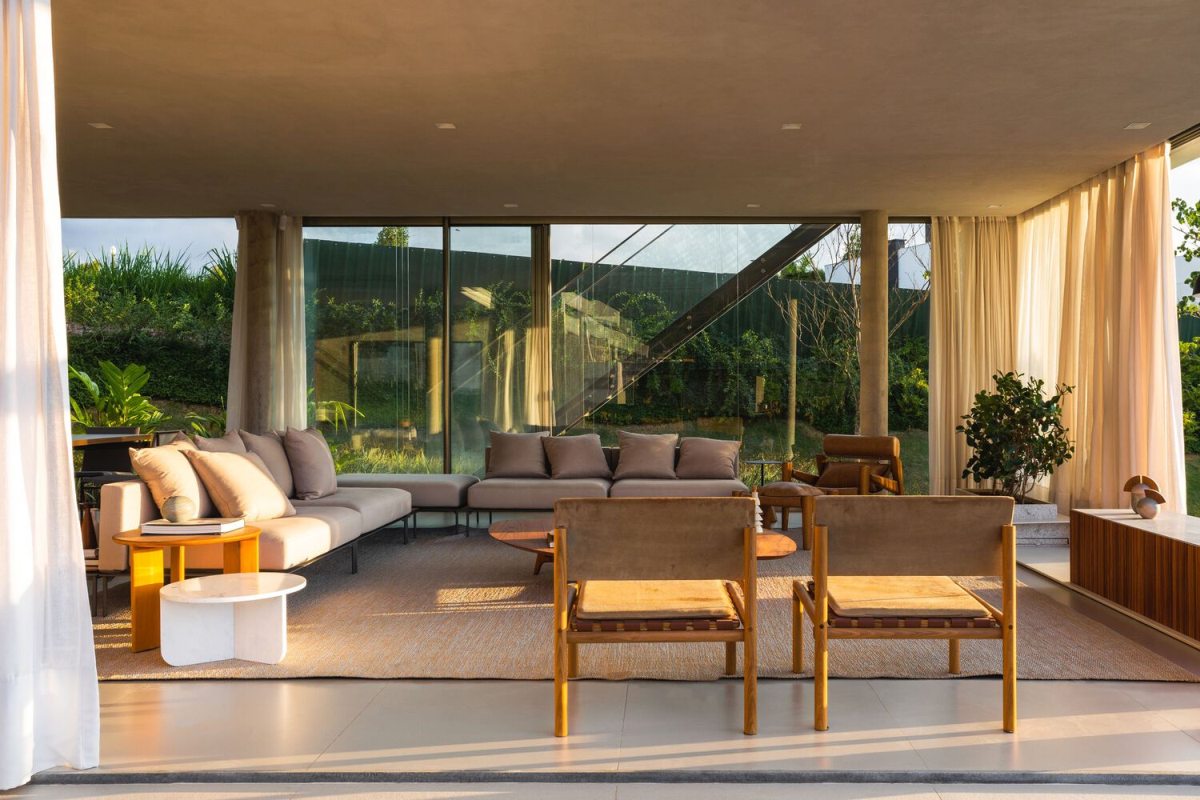
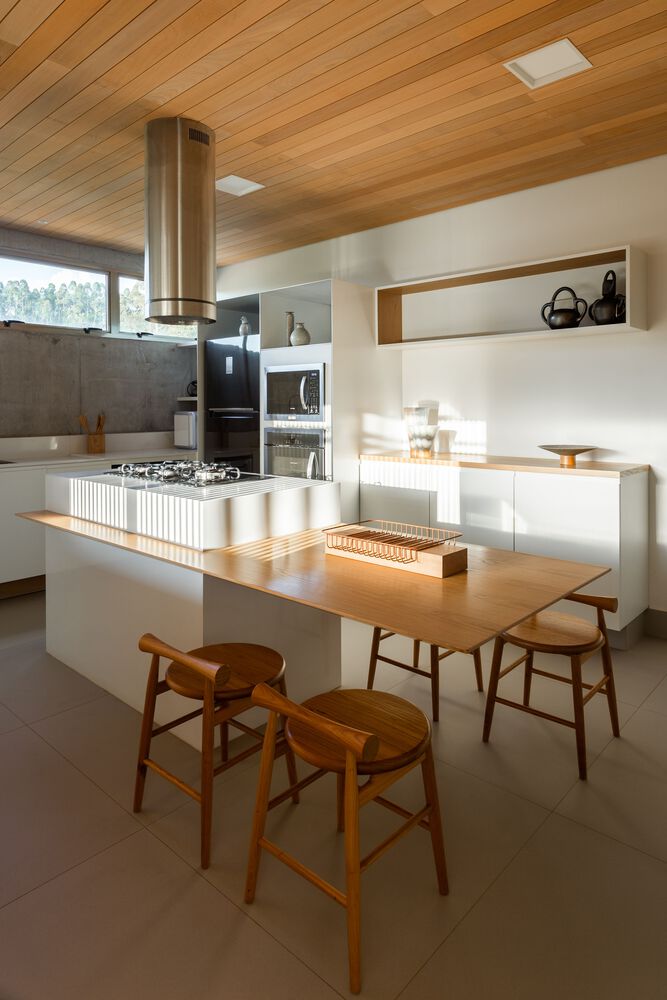
Image by Israel Gollino
The post Stacked Simplicity: House São Pedro Embraces Structure and Landscape appeared first on Homedit.
Categories
Recent Posts








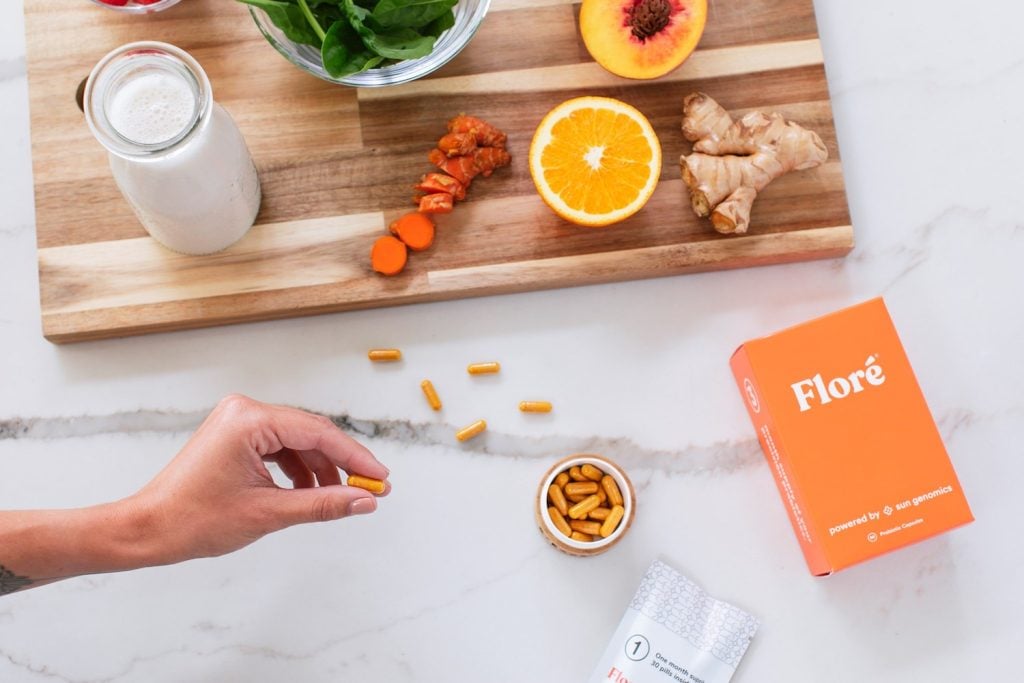

GET MORE INFORMATION


