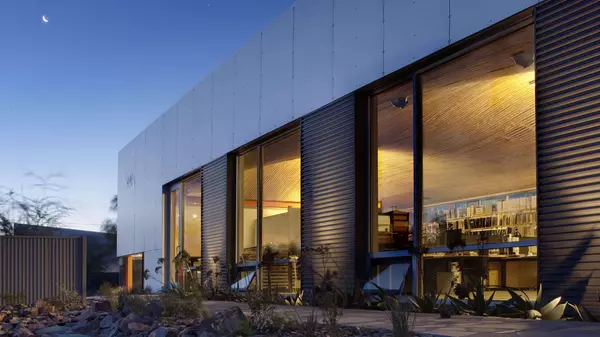The Farm: A Modern Longhouse Retreat in Ontario
Designed by Scott Posno Design with interiors by &Daughters, The Farm is a 30-hectare countryside retreat in Southwestern Ontario, created for a family seeking a stronger connection to the land.


Drawing inspiration from the traditional longhouse, the main residence stretches 48 meters, clad in charcoal-stained cedar with a matching metal roof. Large east-facing windows capture morning light and frame views of rolling fields, trees, and the Ganaraska Forest.




A restrained palette of polished concrete, white oak, and Douglas fir creates a warm yet minimal interior. Spaces are arranged linearly, transitioning from public to private areas. The dining room serves as a breezeway with sliding glass doors on both sides, allowing it to shift between an enclosed gathering space and an open-air corridor linking the front and back of the house. The kitchen combines clean-lined cabinetry, a central island, and natural light, while the living areas are anchored by comfortable seating and a central fireplace.


The primary suite opens to a private patio, while additional bedrooms, a loft studio above the garage, and a cozy reading nook provide space for family and guests. Outdoor amenities include a pool, cabana, and landscaped gardens, all designed to blend with the rural surroundings. With its simple form, refined materials, and strong connection to the outdoors, The Farm is a modern interpretation of rural architecture rooted in its landscape.


Photography by Double Space Photography
The post The Farm: A Modern Longhouse Retreat in Ontario appeared first on Homedit.
Categories
Recent Posts










GET MORE INFORMATION


