This Mexico City Dream Home Started with a Home Swap
In spring in San Ángel, on the outskirts of Mexico City, lavender jacaranda trees line cobblestone streets that run past Spanish Colonial buildings from the 17th century, such as a tile-domed monastery and many mansions where Gilded Age types once lived. A weekend retreat for the wealthy for decades, San Ángel was absorbed by Mexico City beginning in the 1950s. Today, it’s a bustling suburb of 100,000, where historical buildings have been converted to blocks of charming shops and restaurants.
The 20th century also brought modernist architecture, such as the home and studio that Frida Kahlo and Diego Rivera built there in the 1930s. One of the first designs by prominent Mexican architect Juan O’Gorman, the artists’ compound—now a museum—attracts devotees of art and architecture from around the world who are fascinated by its factory aesthetic. With colorful exterior walls and rows of tall cacti, it has a distinctly Mexican flavor.
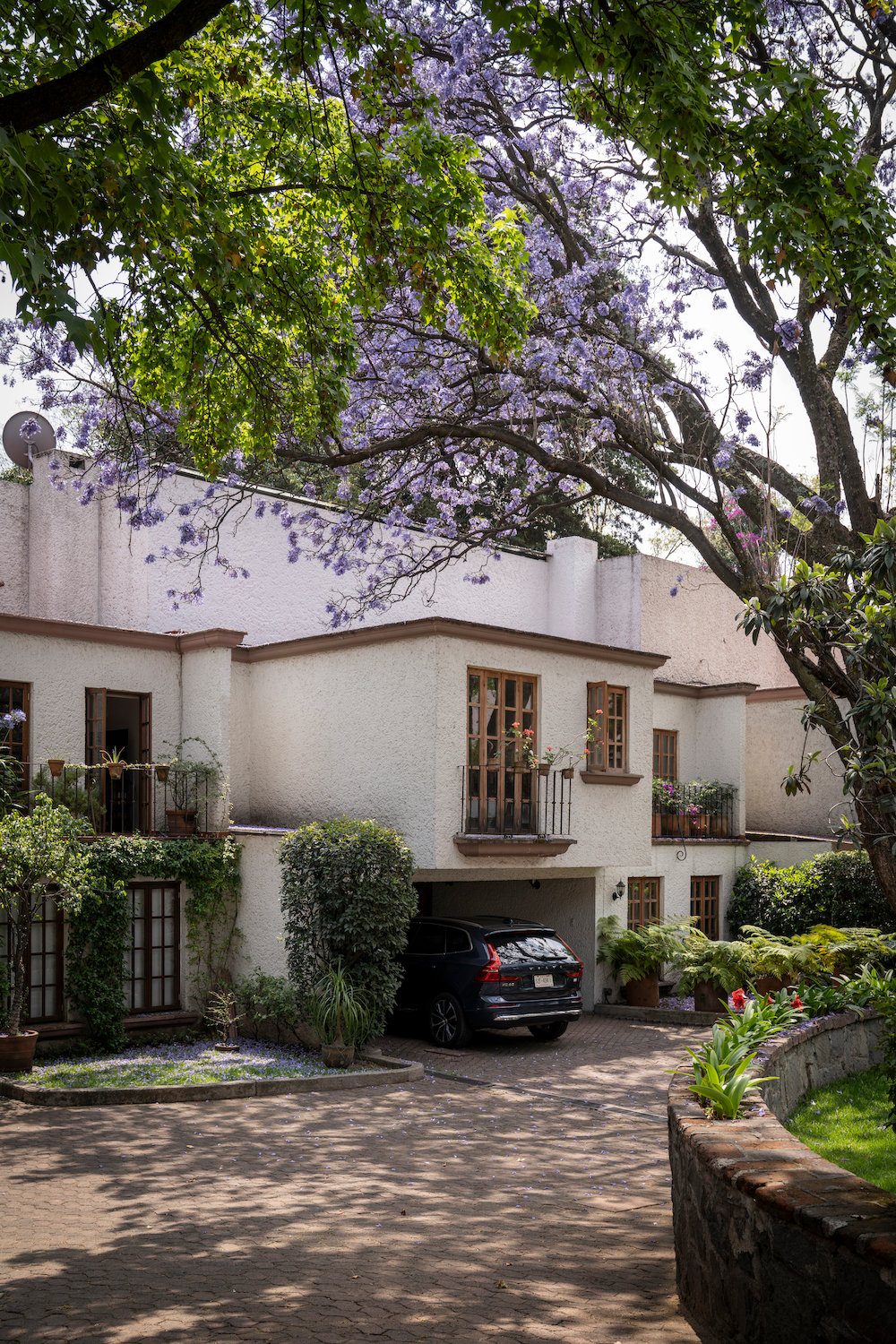
Mexican architects Rosa Agraz and Alejandro Solís grew up in Mexico City. After they married, they lived in the same apartment complex where Agraz dwelt as a child. They eventually remodeled it to suit their modern tastes, but after starting a family, they needed more space and began to search for a new home.
“I always wanted to live in San Ángel,” Agraz says. “My grandparents lived there, and a childhood friend lived in the same neighborhood where we bought a home. I remember playing with her around the fountain.” Eventually, the couple found a place listed by an elderly couple in a 15-home gated community from the 1970s.

“They weren’t sure they wanted to sell, but they invited us for lunch, and over our meal, we discovered that, as newlyweds, they had lived in the same apartments where we were living,” Agraz recalls.
“They asked if we were selling our apartment, and after visiting it, they fell in love with it. In the end, we essentially swapped homes.”

Agraz and Solís’ new place had great bones, including a front façade with plaster mouldings, wrought-iron railings, and French doors, a contemporary reflection of San Ángel’s historical styles. Due to neighborhood codes maintaining the streetscape, the façade was untouchable, but behind it, the architects’ drastic makeover draws from Rivera and Kahlo’s place a few blocks away.
“The main problem when we bought it was that it was dark inside and felt super cold,” Solís says. “We needed to figure out how to get more light and to take advantage of nice views of trees and the skyline at the back. Our priority was to make the house as open as possible.”
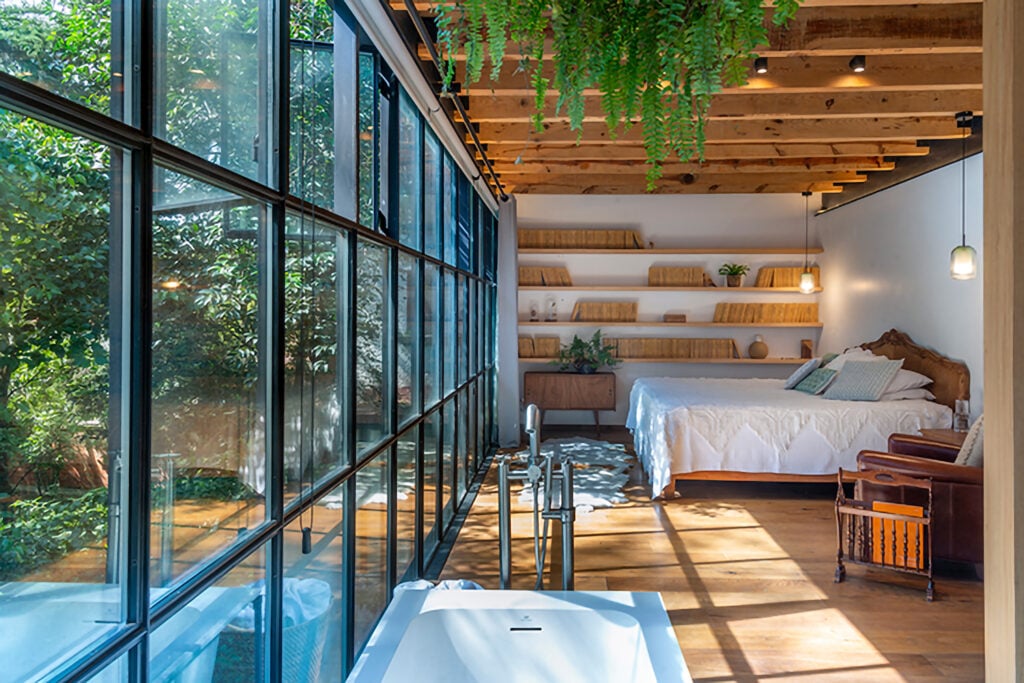
“We preserved the majority of the original walls, but made significant structural changes to improve the spatial flow and lighting,” Agraz adds. “We removed the ceiling in the living room, as well as the stairs, to create a more open and luminous environment, enhancing both the space’s functionality and its natural light. We added new concrete and steel to support the spatial changes.”
Brainstorming the renovation, Agraz and Solís had input from Salvador Arroyo. Once their mentor in architecture school at Universidad Iberoamericana, he’s now their partner at Arroyo Solís Agraz in Mexico City. “He’s an influence in many ways,” Solís says. “He’s like an encyclopedia of architecture.” Arroyo was especially helpful with the design of a new open staircase at the heart of the home, with steps that switchback up toward a long skylight.

“We wanted to allow light from the roof to the first floor, and for the interior to be transparent, with views from the backyard to the living room,” Solís says. “We also wanted the stairs to look as if they are floating in space.” Mission accomplished. Steps of solid pine are suspended on near-invisible thin steel bars.
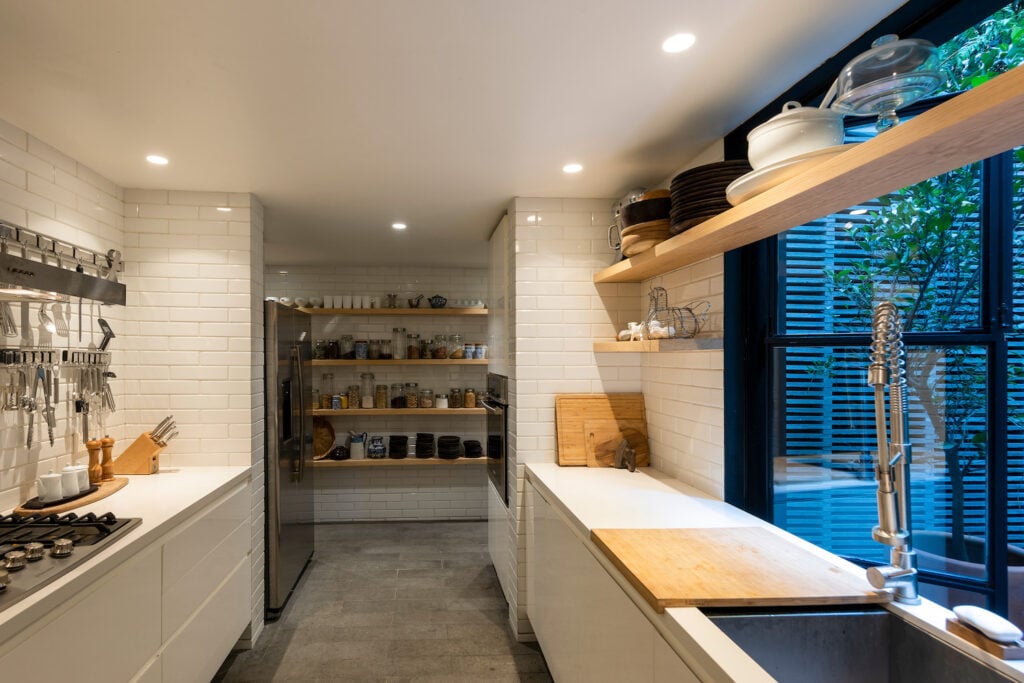
New living and dining rooms flank the stairs. The dining area, adjacent to the kitchen, opens through folding glass doors to a terrace where the couple entertains friends and family, surrounded by subtropical greenery. Along the other side of the first floor are a guest bedroom, bathroom, and laundry room.
“We like to blur the boundaries between architecture and interior design, so that all aspects of the interior are part of the architecture,” Solís adds. Precast concrete floors on the first level flow onto the terrace in back.
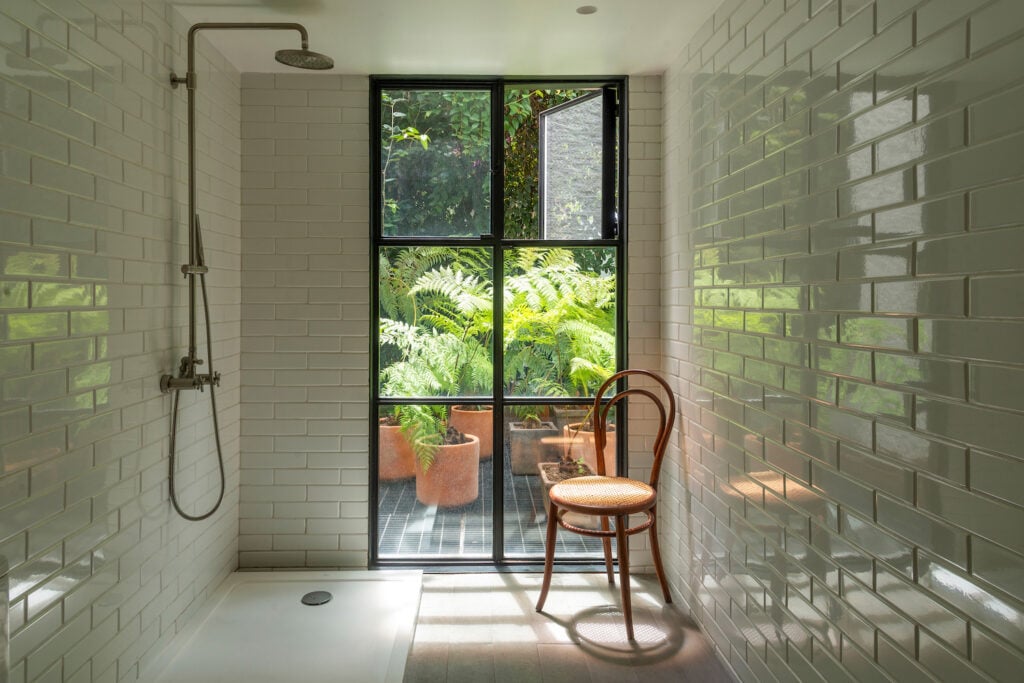
The couple dedicated the second level to their children, designing one bedroom for the girls, Ana (13) and Luisa (11), that looks out on the front garden with its mature jacaranda tree. Their son, Juan (7), arrived in 2017, soon after they moved in. His bedroom has a tiled bathroom and a bank of windows facing a small terrace.
To create their own loft-like retreat on the third level, the couple knocked out walls and the ceiling. They added oak floors, a freestanding tub with exposed hardware, and a bathroom separated by a sliding door of solid pine. They raised the existing concrete walls on both sides of the room and constructed a taller ceiling of concrete, steel, and wood beams. The new structure supports the uninterrupted bank of glass that runs across the back of the space, bringing views of the garden and the San Ángel skyline.
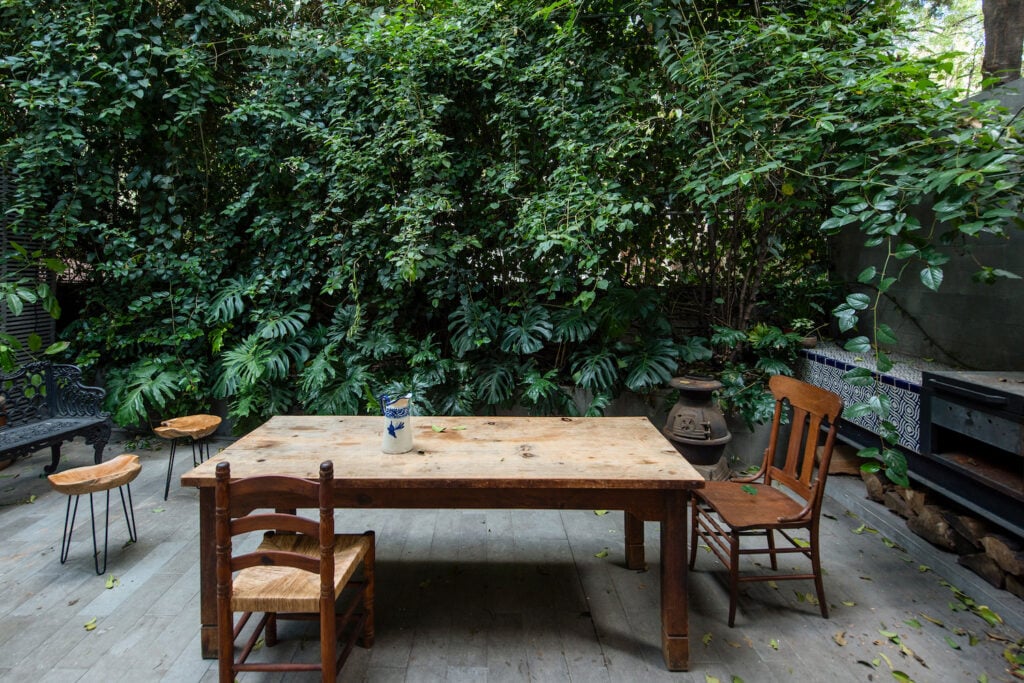
“This is truly our dream home,” Solís says. “But in 2020, when Covid came, our business was very slow, and we thought, Let’s rent it out, and, with the rent money, move to San Diego.”
“San Diego has always been a second home for me,” Agraz adds. “When I was 5, my family bought a vacation home here, and ever since, I’ve spent summer and holidays enjoying the beach and breathtaking sunsets.” So they relocated from San Ángel to San Diego, remodeling her grandparents’ La Jolla holiday house as a new home for their family.
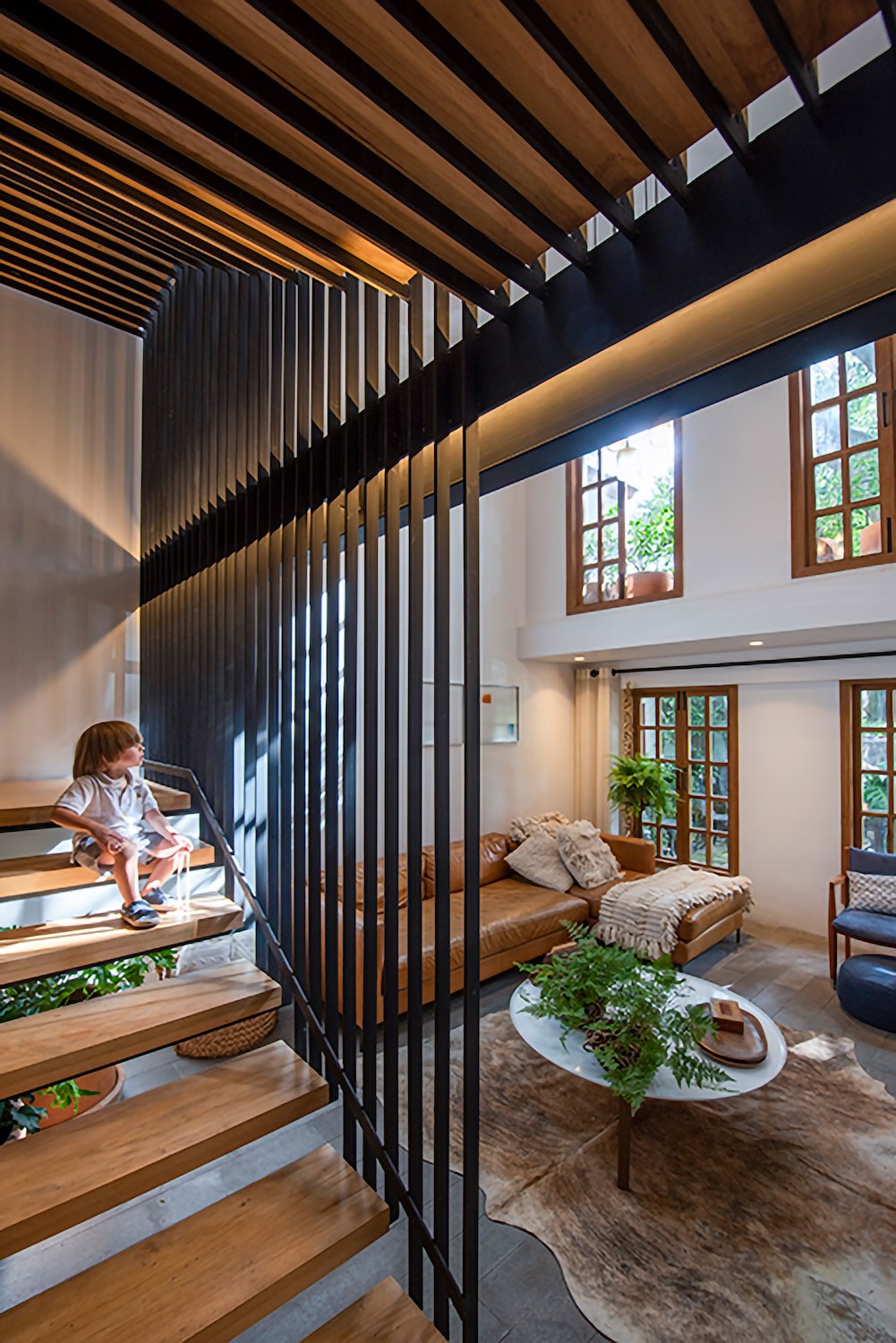
The couple’s son, Juan, sits on the new stairs.
Their kids quickly settled into a San Diego groove of school, recreation, and family time, and the couple’s new local architectural office is grooving, too. Projects range from a high-rise apartment in Coronado to a Montessori school tucked behind architect Irving Gill’s First Church of Christ, Scientist, in Coronado. They are working on a new Lola 55 restaurant in Liberty Station (in partnership with Mexican architects JSa) and large custom homes in La Jolla and Miami.
But they are still in love with San Ángel. They visit frequently to see family and friends, and that dream home is still theirs, should they decide to return one day, which seems likely.
“San Ángel has a unique charm,” Agraz says. “It’s an oasis within the vast city, a sanctuary away from the urban hustle. Wandering its cobblestone streets past historic monasteries, charming old casonas [or mansions], and vibrant bursts of bougainvillea next to blooming jacarandas feels like a journey back in time.”
The post This Mexico City Dream Home Started with a Home Swap appeared first on San Diego Magazine.
Categories
Recent Posts


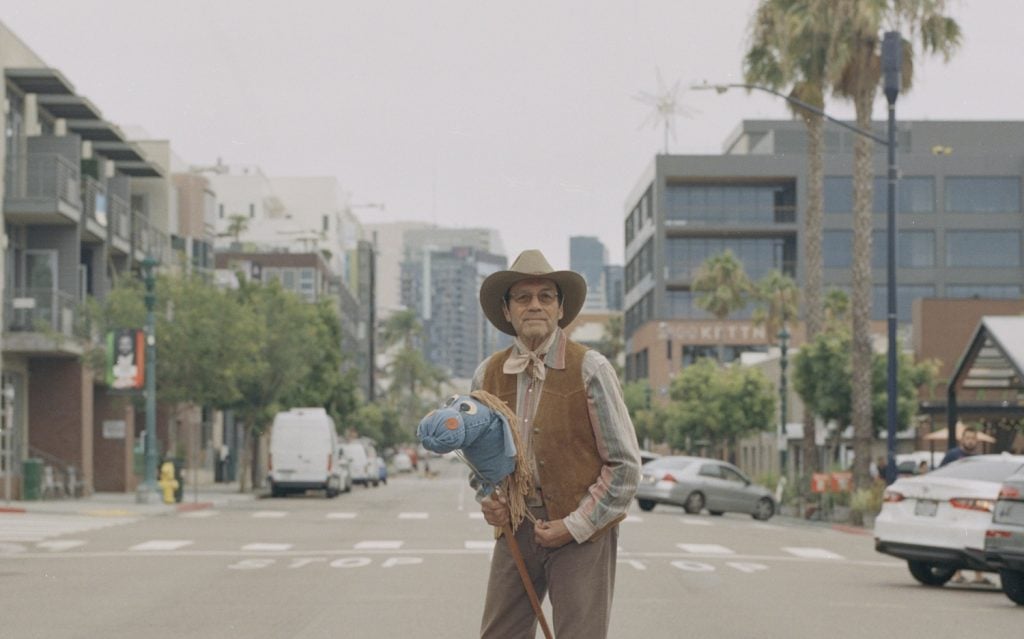







GET MORE INFORMATION




