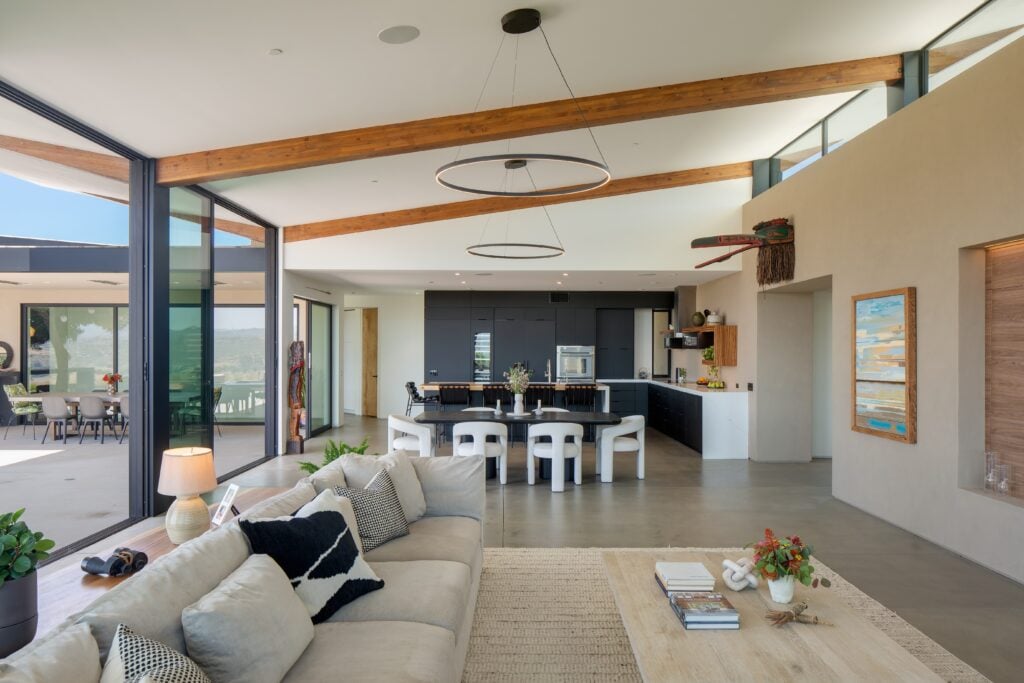This Montana Home Proves How Simple Design Can Feel Extraordinary
House 1114 in Bozeman, Montana, by BEDA Architecture, was fully renovated with a new addition. The exterior features vertical cedar siding with green panels for a modern profile, while a black-framed pergola extends the living space outdoors and connects the house to the landscape




The kitchen layout feature a minimalist design with no backsplash, allowing smooth plaster walls to remain uninterrupted. A single floating wood shelf runs above the countertop, providing functional display space. Brass fixtures, including a standout faucet at the island, add warmth and a refined contrast against the walnut cabinetry and white countertops.



The renovation emphasizes natural materials and openness throughout. Large floor-to-ceiling windows draw in daylight, while the cedar cladding continues the sense of warmth inside and out. Together, the pergola, wood finishes, and carefully detailed kitchen create a home that balances modern simplicity with inviting texture.


Photography by CODY BROWN
The post This Montana Home Proves How Simple Design Can Feel Extraordinary appeared first on Homedit.
Categories
Recent Posts










GET MORE INFORMATION


