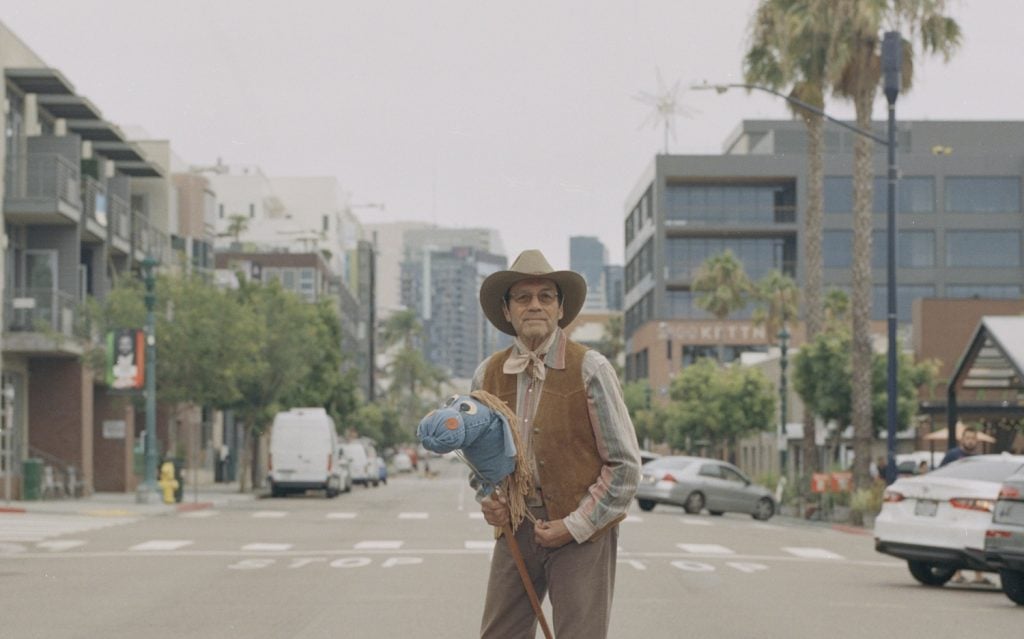Tranquil Retreat – Glass Ridge House by OWIU Design
OWIU Design’s renovation of Ray Kappe’s 1973 Glass Ridge House preserves the architect’s modernist clarity while infusing it with Japanese ryokan-inspired warmth.



Located in La Cañada Flintridge, the home now integrates flowing water features, traditional tatami flooring, and artisan-crafted details, creating a seamless dialogue between interior and landscape.


Material authenticity defines the update: marble, blackened wood, and custom ceramics sit alongside Kappe’s signature expanses of glass, framing the surrounding hillside as part of the architecture. The result is a layered, tranquil retreat that honors its legacy while offering a refined space for modern living.






A wood-lined shower with a slatted skylight leads to a deep stone soaking tub inspired by Japanese ofuro traditions. Clerestory windows bring in soft daylight, while warm timber and cool stone create a serene, spa-like retreat.
Photographs:Pablo Veiga Photography
The post Tranquil Retreat – Glass Ridge House by OWIU Design appeared first on Homedit.
Categories
Recent Posts










GET MORE INFORMATION


