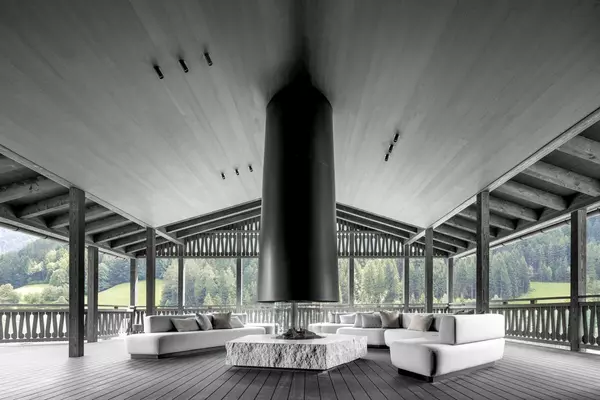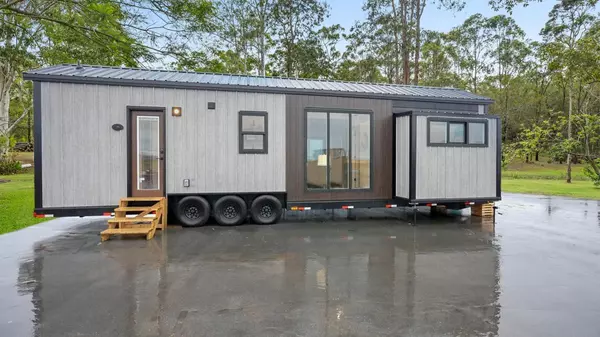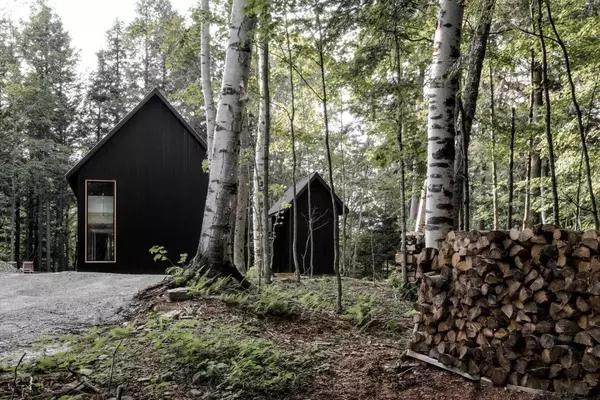Wall House in Angra dos Reis Integrates Structure and Landscape
The Wall House is defined by an 80-meter wall running the full length of the property from the entrance to the navigable canal. This element serves as the main structure, organizing the layout and unifying the design. One side contains technical and service areas, while the other side has the living spaces, pool, lounge, and landscaped areas.


Designed by architects Gabriela Casagrande Arquitetura and Suna Arquitetura – Architect Pedro Sunyé, the lower level hides all functional spaces behind the wall. Above, a suspended volume contains the private quarters.

The main living area occupies the space between these two elements, with floor-to-ceiling sliding doors that retract completely into the wall, connecting the interior to the exterior.





The house was designed for a couple combining countryside and beach influences, with the site’s mountains and canal guiding the orientation and openings. Materials include exposed concrete, pressed bamboo, and Brazilian marble. The structure uses post-tensioning to span up to 12.5 meters and cantilever 6.5 meters, combined with traditional methods such as ribbed formwork and native wood supports.






Features include a swimming pool with a helical ramp for accessibility and bathrooms with retractable roofs for ventilation. The wall functions as structure, circulation, technical concealment, and the main architectural element.
Photographer Fábio Jr Severo
The post Wall House in Angra dos Reis Integrates Structure and Landscape appeared first on Homedit.
Categories
Recent Posts










GET MORE INFORMATION


