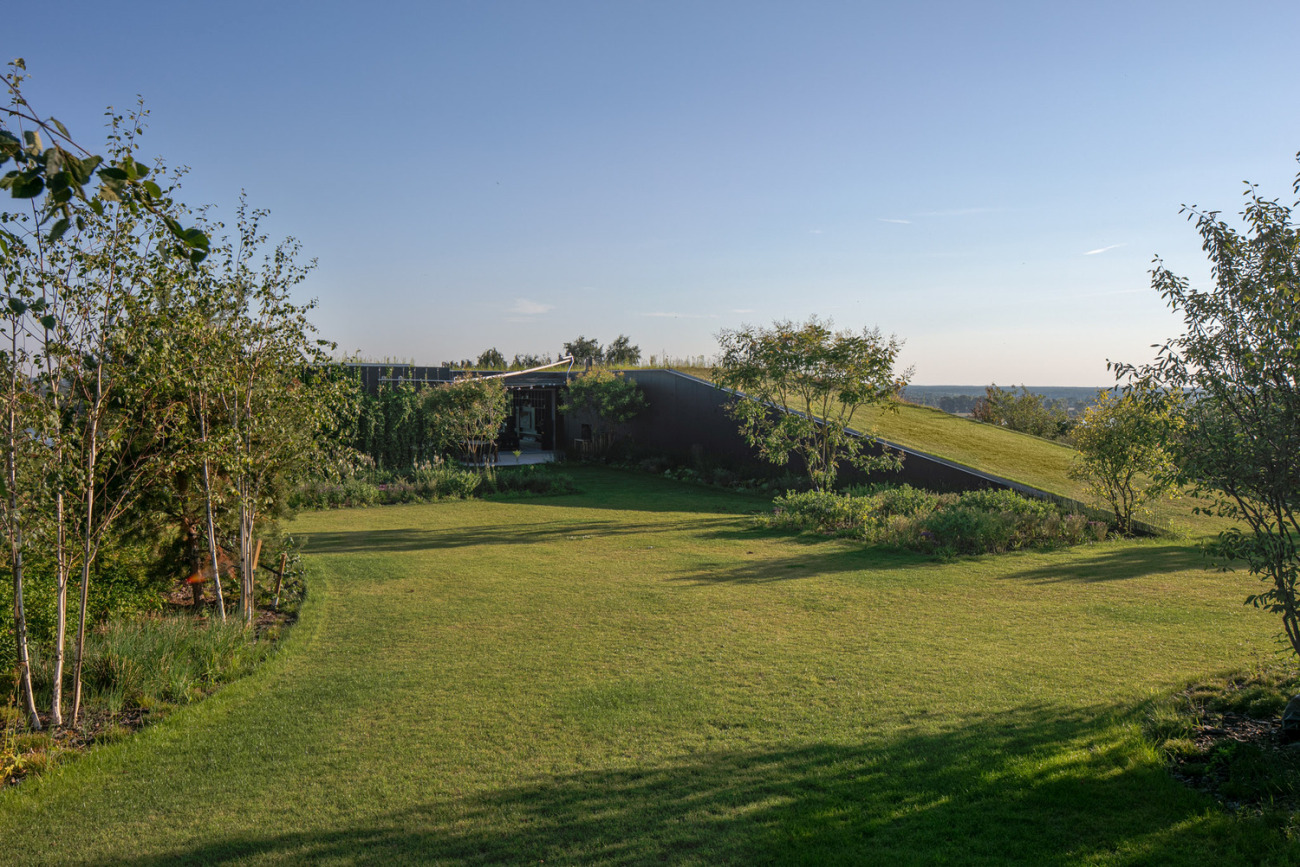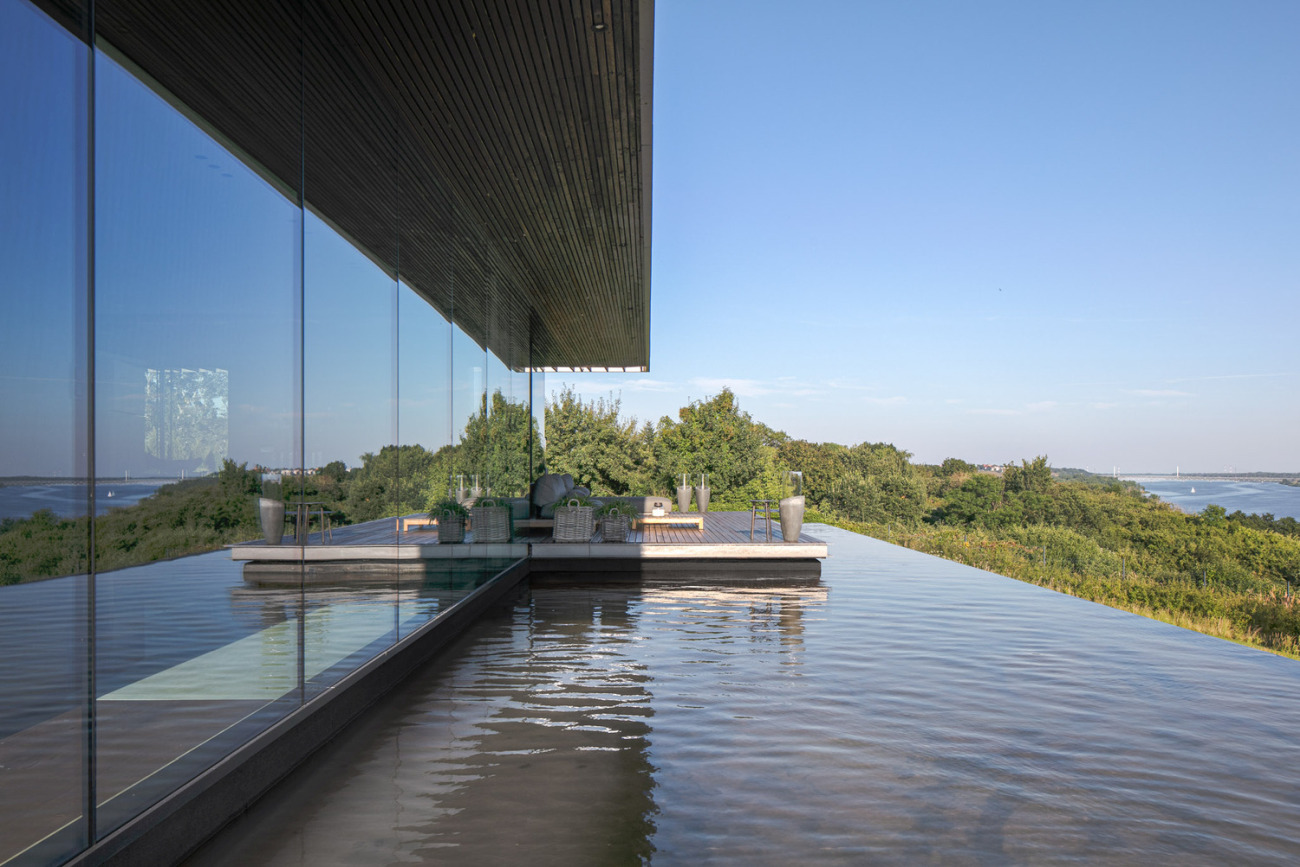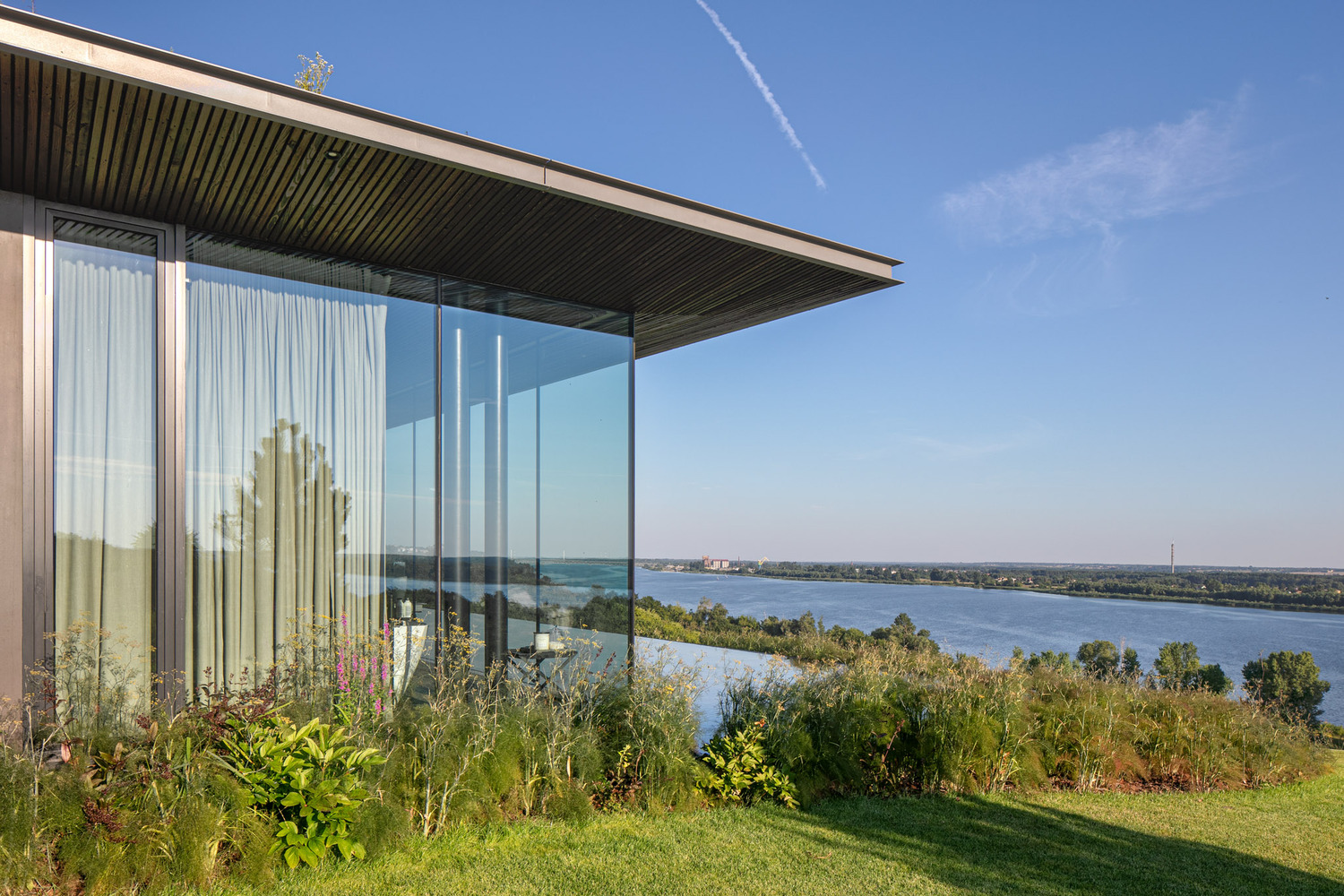A Contemporary Hillside Retreat Overlooking the Vistula River
Built into a steep escarpment overlooking the Vistula River, the 3,330-square-foot 35:35 Slope House by 77 Studio Architecture integrates with the land in both form and function. Located in Poland, the home’s design follows the slope of the terrain, making the lower level nearly invisible from above. A sloped green roof further merges the structure with its natural surroundings.

The house’s C-shaped layout was designed to shield the central courtyard from high winds. This protected outdoor space includes a fireplace and dining area, creating a sheltered spot for relaxing and entertaining. A standout feature is the infinity pool, aligned with the living room and appearing to flow directly into the river below—exactly 35 meters and 35 centimeters beneath, which inspired the home’s name.



Inside, the main level houses the living room, kitchen, study, primary bedroom, and bathroom, along with a two-car garage. The lower level opens directly to the garden and accommodates additional living areas. Floor-to-ceiling windows provide sweeping views of the Vistula River and Mazovian plains, while wood-slat ceilings and minimalist finishes reinforce the home’s modern aesthetic.







Photographs: Piotr Krajewski.
Architecture: 77studio.
The post A Contemporary Hillside Retreat Overlooking the Vistula River appeared first on Homedit.
Categories
Recent Posts










GET MORE INFORMATION


