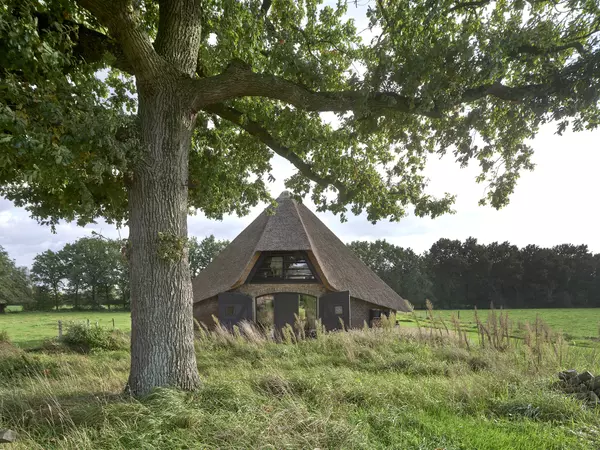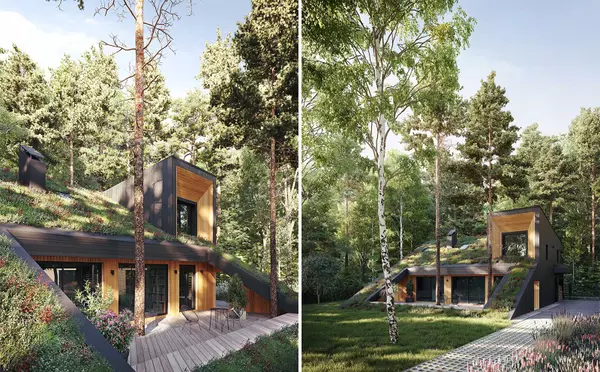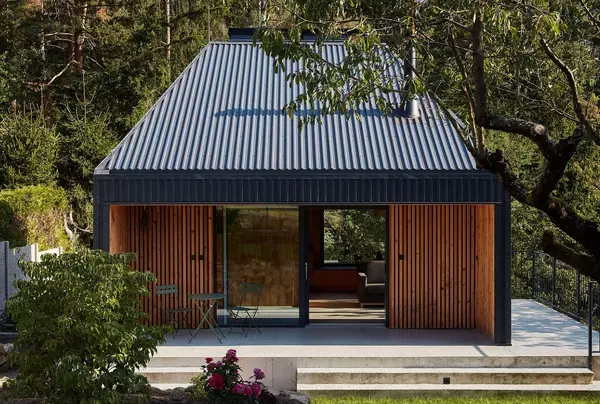A Minimalist Cabin Built for Wind, Light, and View
Casa RWO by Gonzalo Rufin Arquitectos is a steel-and-wood cabin built along a ridge in Pupuya, Chile. Its long, horizontal form sits on exposed timber ribs that double as structure and shading. The design uses a raised walkway to connect private and shared spaces, each with separate access.



The plan is compact and efficient: two bedrooms, two baths, a kitchen, and an open living-dining area. Materials are minimal—black steel and natural wood—chosen for durability and coastal weather resistance. Timber shutters adjust for privacy and sun.


The result is a functional, low-profile home that blends with the landscape and supports an outdoor lifestyle. It’s built for surfboards, shifting light, and quiet views of the valley below.




The post A Minimalist Cabin Built for Wind, Light, and View appeared first on Homedit.
Categories
Recent Posts











