AL House Redefines Open-Plan Living in a Tropical Climate
Located in Brazil and designed by architects Thiago Brugnolo and Mariana Rotta of Taguá Arquitetura, AL House is a compact yet striking 3,660-square-foot residence where spatial fluidity takes center stage. The design anchors the social core at the heart of the lot, prioritizing interaction and natural light.

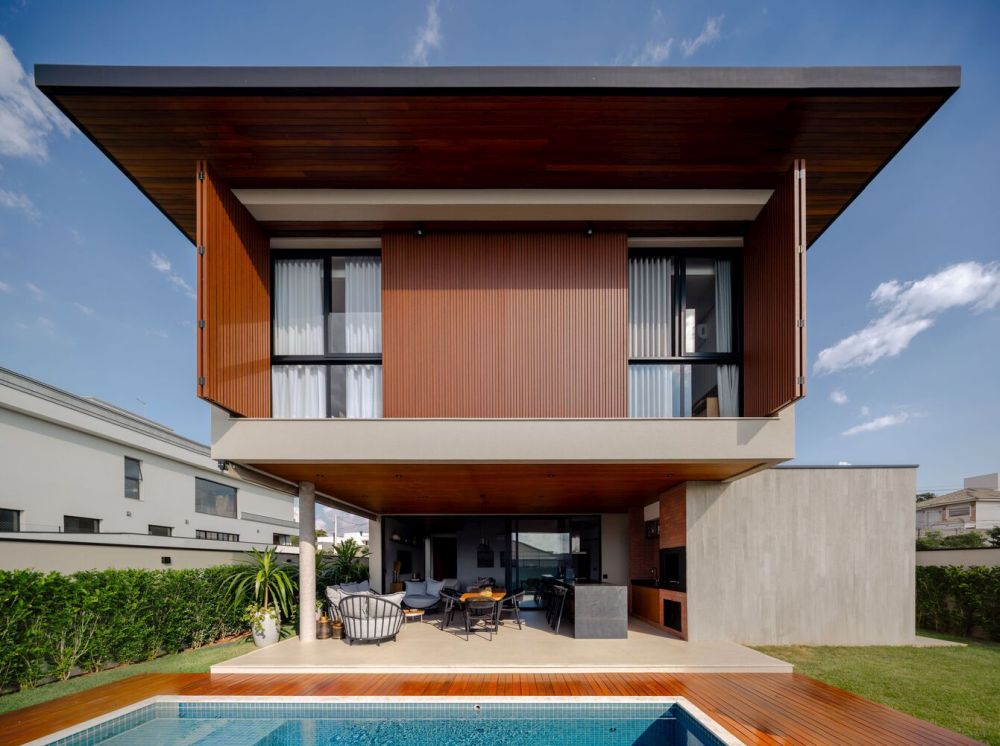
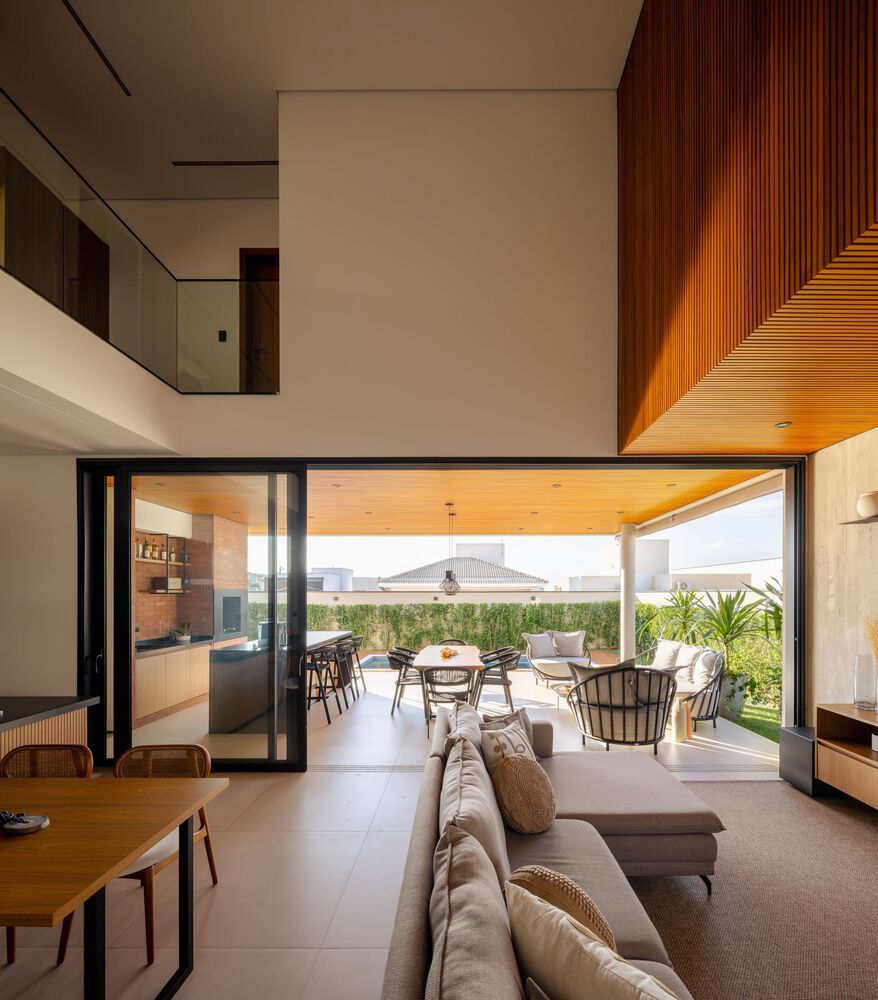

The living room opens to the outdoor space through a fully retractable glass wall, revealing a covered patio, gourmet kitchen, and pool. This integration creates one large open-air living experience where cooking, lounging, and entertaining coexist without barriers. From the kitchen’s clean lines and light wood tones to the double-height ceiling that visually connects both floors, every element is crafted to enhance the home’s open concept.

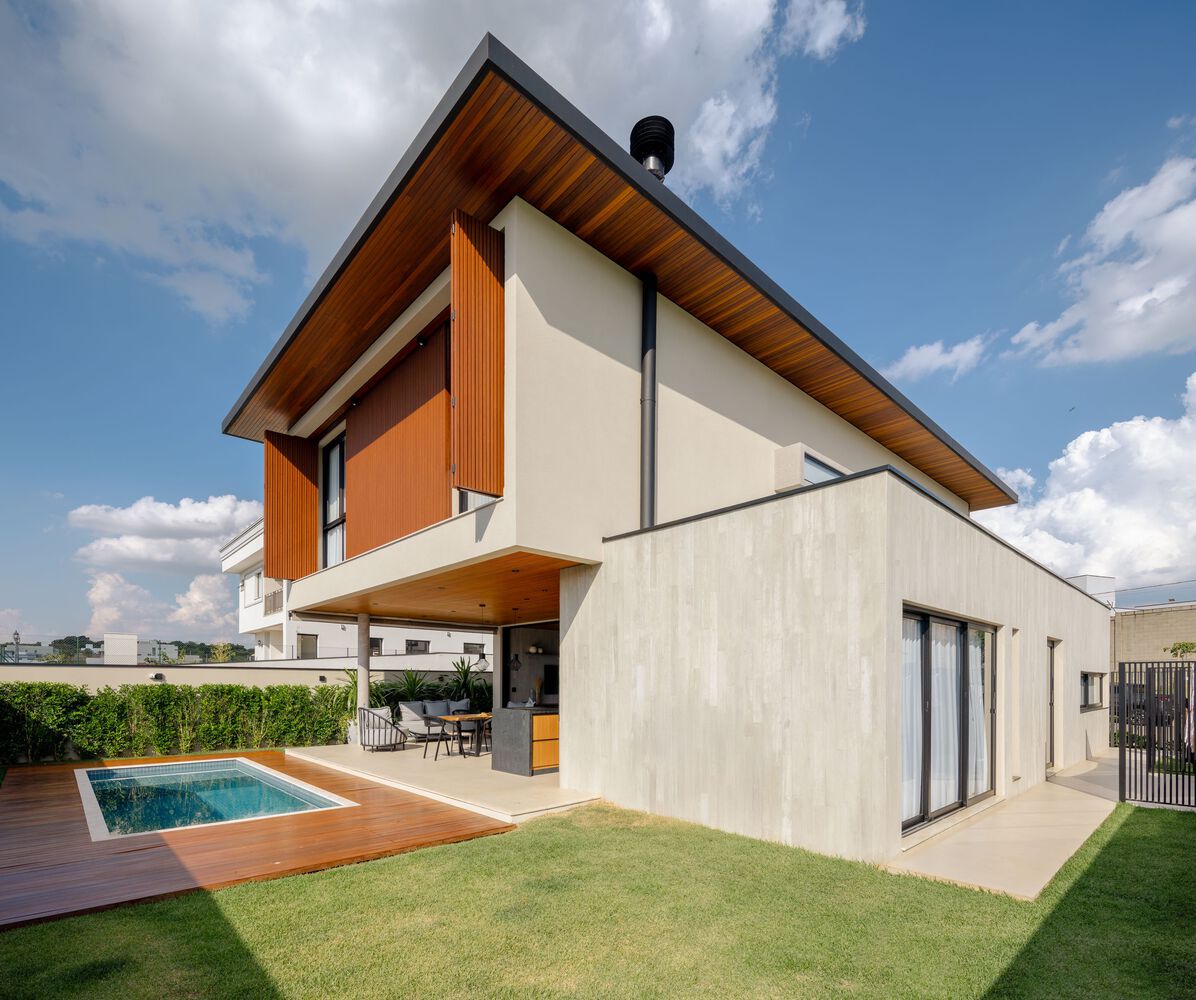
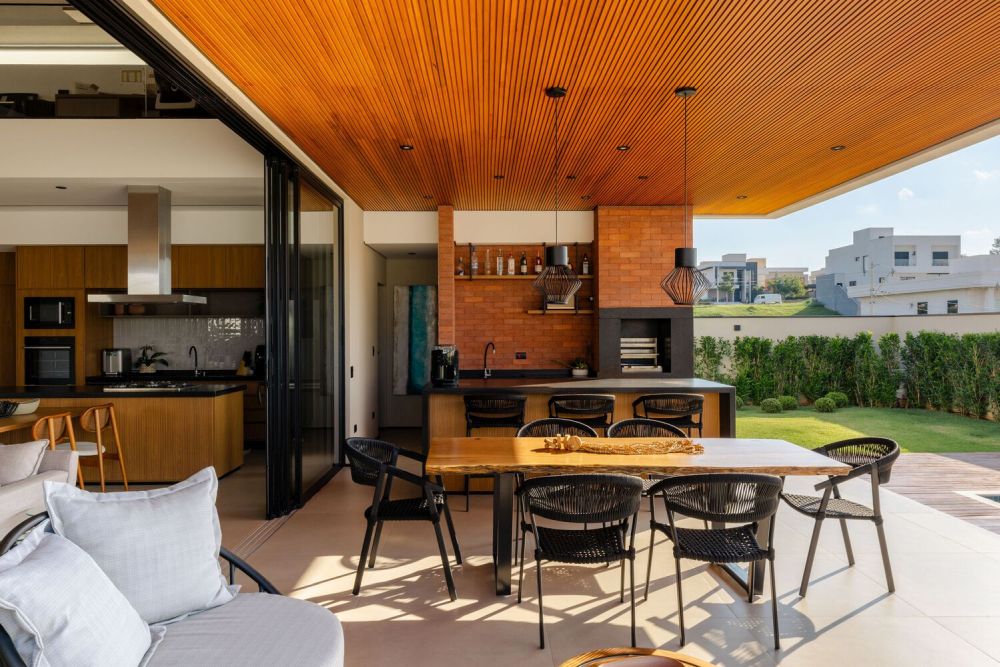

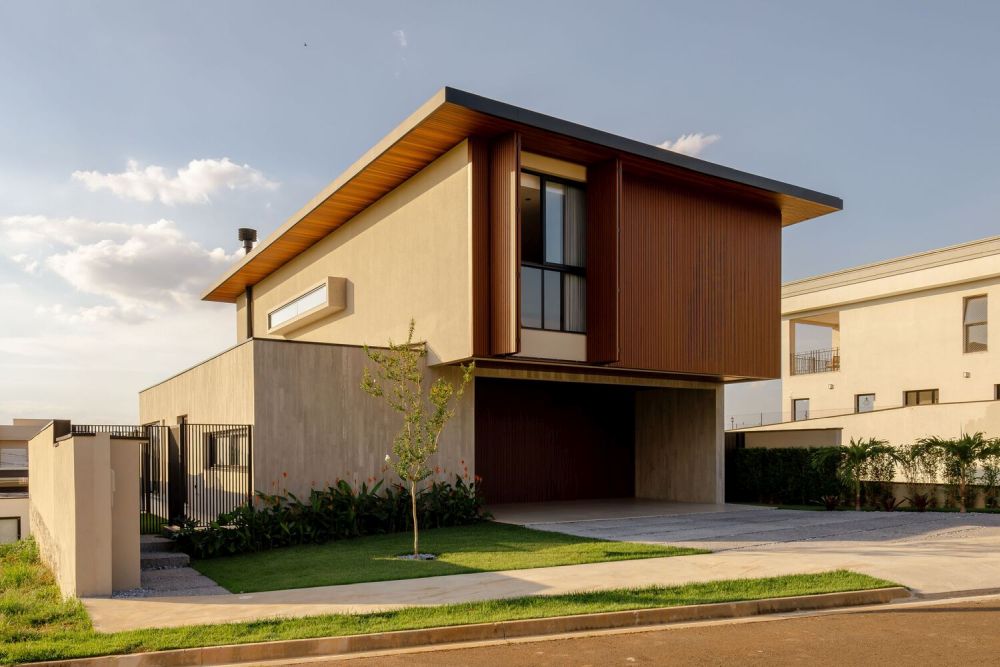

Upstairs, private rooms maintain the home’s serene rhythm while enjoying privacy and indirect garden views. The upper volume is wrapped in wood-effect aluminum louvers that regulate light and offer a dynamic, sculptural quality to the exterior. The material palette: concrete, wood, and metal, balances texture and temperature, delivering a modern home that feels as warm and welcoming as it is intentional.
Photographs:Manuel Sá
The post AL House Redefines Open-Plan Living in a Tropical Climate appeared first on Homedit.
Categories
Recent Posts










GET MORE INFORMATION


