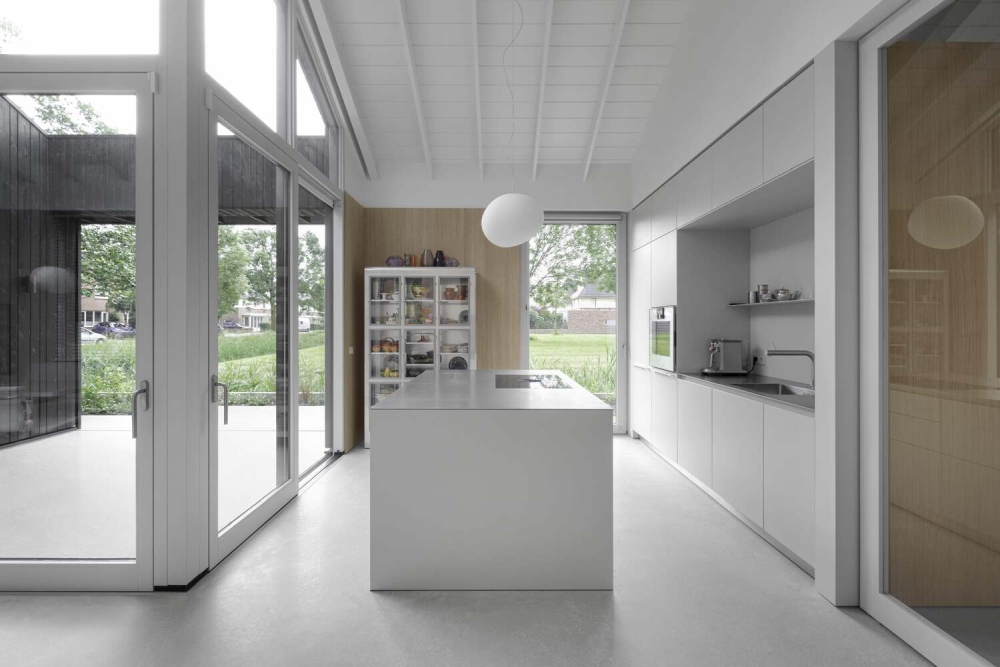Compact Black Pavilion Unites Privacy and Proximity for Multigenerational Living
i29 architects designed a compact 100 m² single-story residence on the same plot as an existing main home in Hoofddorp, the Netherlands. Meant for senior family members, the new house is both physically close to the main residence and strategically positioned to ensure privacy.





The structure is covered by a pitched roof with integrated gutters and deep overhangs that form covered walkways. Inside, the open-plan layout is organized around a central patio that brings in daylight and views. Three large sliding doors blur the line between interior and exterior, expanding the living area outward during warmer seasons. The north side of the house is reserved for sleeping and bathing, offering quiet and seclusion.






Materials were chosen to create a calm, unified environment: a light gray concrete floor, oak-clad walls, and a white-painted ceiling with exposed rafters. Custom cabinetry and built-ins follow clean horizontal lines, reinforcing the architectural simplicity. The result is a home that feels larger than its footprint and fosters intergenerational connection without sacrificing autonomy.



Photography by Ewout Huibers
The post Compact Black Pavilion Unites Privacy and Proximity for Multigenerational Living appeared first on Homedit.
Categories
Recent Posts










GET MORE INFORMATION


