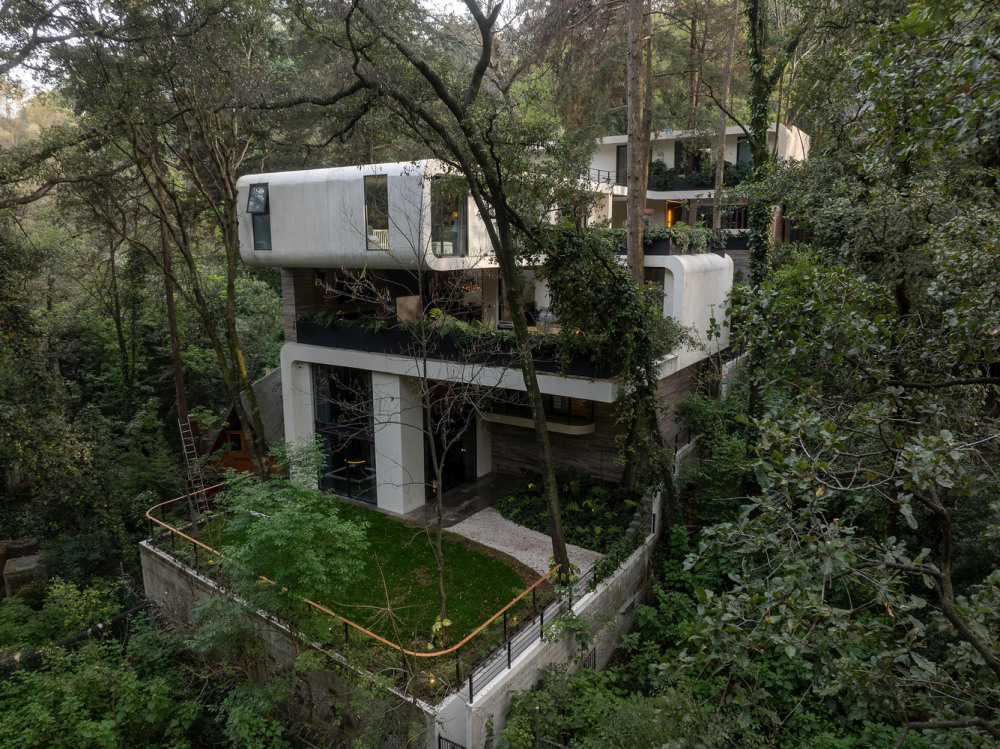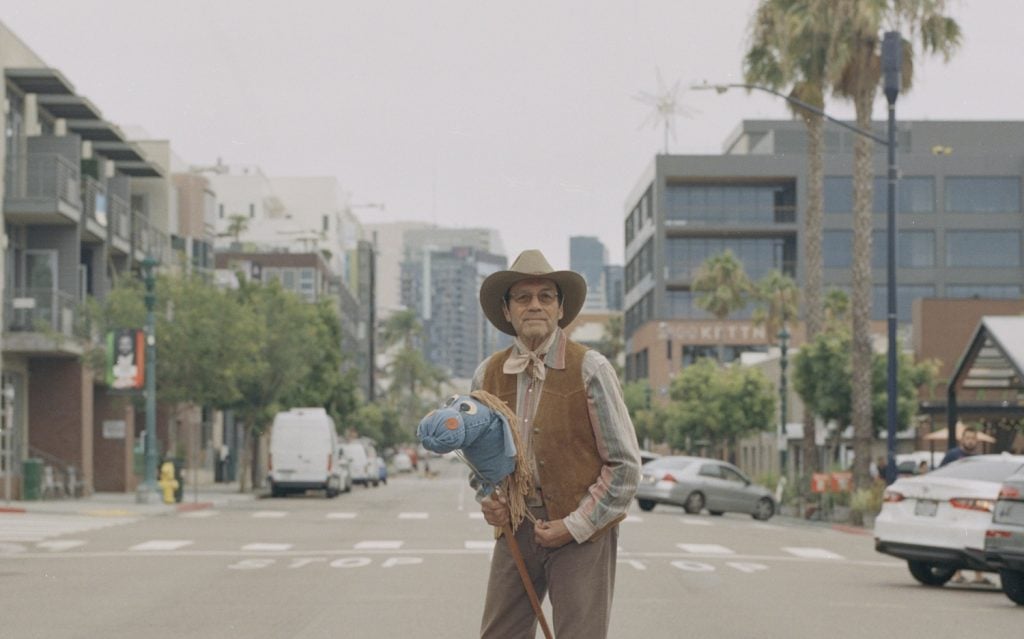Hillside Harmony in the Design of LAI House by BROISSIN
Set into the steep slopes of Mexico City’s Lomas de Vista Hermosa, the LAI House by BROISSIN is a 923 m² residence that flows with the land. Anchored into the terrain with a cascading, multi-level layout, the home unfolds across five levels, two above and three below street level, revealing shifting views and seamless indoor-outdoor transitions.





Full-height glazing and generous terraces connect the minimalist interiors to landscaped gardens, while a refined palette of chukum plaster, wood, and black aluminum adds calm and sophistication. From private bedrooms to a sax room lounge opening into a tranquil garden, LAI House is a masterful composition of volume, light, and nature.









images from: Alexandre D La Roche
The post Hillside Harmony in the Design of LAI House by BROISSIN appeared first on Homedit.
Categories
Recent Posts










GET MORE INFORMATION


