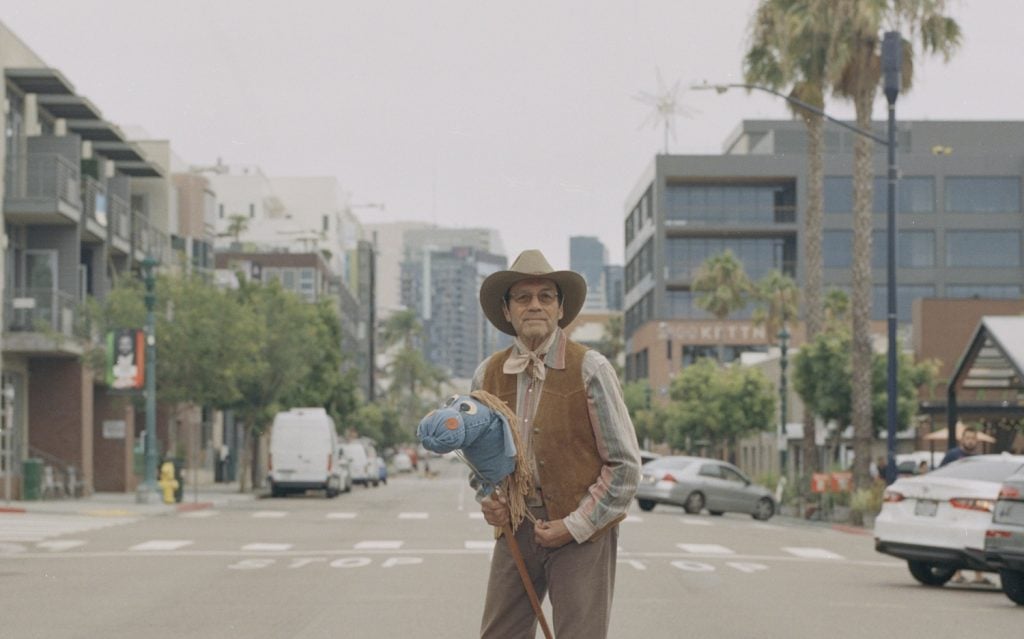The Moenda House by Felipe Rodrigues Blends Modern Design with Nature
Located in the countryside of Joanópolis, Brazil, The Moenda House by Felipe Rodrigues sits on a 20,000 m² plot overlooking the Mantiqueira Mountains. Built in 2017, the home consists of two interconnected volumes, one for the owners and another for guests.






The design prioritizes connection to the landscape. Floor-to-ceiling glass walls slide open to erase the boundary between inside and out, inviting panoramic views and ventilation. The main volume houses the living room, TV room, kitchen, and a cantilevered terrace with a horizon-facing balcony.
A rooftop studio and two bedrooms complete the main block. A lower-level infinity pool extends the home toward the surrounding greenery. The guest volume includes two suites, a dining area, and service spaces, with a carport beneath.
Concrete screens and raw finishes add texture and passive cooling. The house uses elevation changes to follow the terrain, with clean geometry, exposed structure, and openness defining its modern Brazilian character.




Photography by Pedro Vannucchi
The post The Moenda House by Felipe Rodrigues Blends Modern Design with Nature appeared first on Homedit.
Categories
Recent Posts










GET MORE INFORMATION


