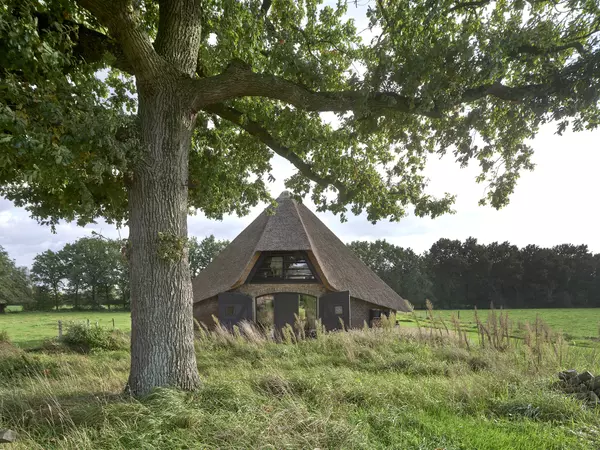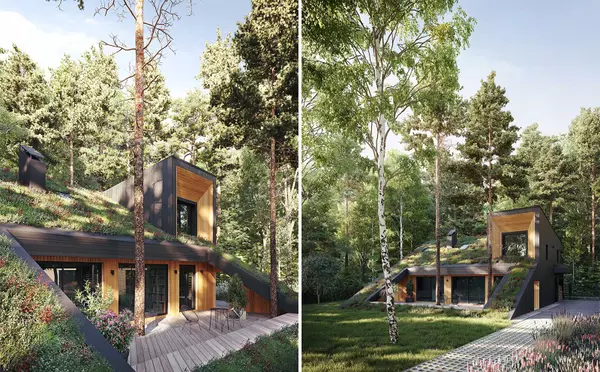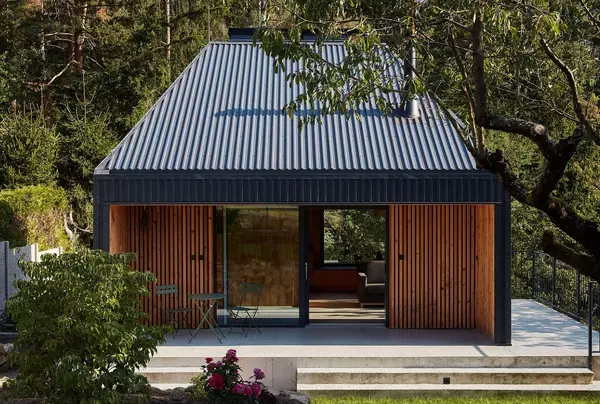This Dutch Home Is Designed to Be Invisible in the Landscape
Designed by WillemsenU, this 1,829-square-foot home in the Netherlands was created as a private retreat for a couple seeking peace and seclusion after long workdays. Built into the landscape, the three-story residence is partially underground and concealed by a hill that doubles as its roof.

The home is fully integrated with the surrounding meadow, with much of the structure hidden beneath earth and greenery. From a distance, it appears as part of the natural terrain, delivering both privacy and a connection to the outdoors.


The lowest level, completely underground, includes the main sleeping quarters and a utility room. Encased in earth, this area benefits from natural insulation, keeping it cool in warmer months. A striking glass staircase filters light through the levels, helping brighten the underground space.
The middle level features the living room and a secondary sleeping area, while the top floor includes the kitchen and dining room. A large skylight above floods the home with natural light, enhancing the sense of openness.







The design reflects a modern industrial aesthetic with a mix of concrete, glass, and wood. Large windows at the front offer views of the landscape and bring additional light into the space. The result is a calm, energy-efficient retreat that merges architecture with nature, offering comfort, privacy, and a distinctive design rooted in its environment.




The post This Dutch Home Is Designed to Be Invisible in the Landscape appeared first on Homedit.
Categories
Recent Posts











