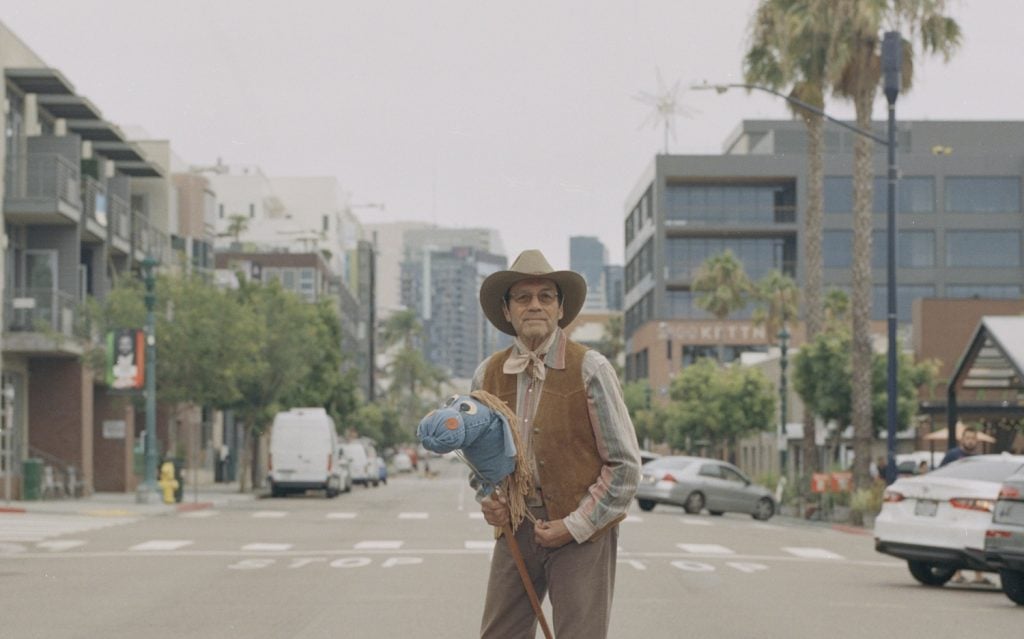Triangle House in Vilnius by ArchLAB Studio
ArchLAB Studio designed the Triangle House to fit a sharply angled plot at the edge of a forest, shaping the plan and pointed form directly from the site’s geometry.


The ground floor includes a study, open-plan living and dining area, kitchen, and a covered terrace connecting seamlessly to the garden. Upstairs, a continuous balcony links the master suite and children’s rooms, offering wide views over the meadow and woods.



The project follows the Green Terrace House, where ArchLAB explored cantilevered forms and strong connections to the landscape.


The post Triangle House in Vilnius by ArchLAB Studio appeared first on Homedit.
Categories
Recent Posts

Photos: Scripps Memorial Hospital Encinitas’ 2025 Barn Bash

Cura Smiles Has Donated More Than $1M in Dental Care to Locals

Nonprofit Home Start Aims to Protect San Diego Children & Families

8 San Diego Nonprofit Events to Attend This November

Casa LyP by LS Arquitecturas: A Modern Composition of Light and Simplicity

15 Things to Do in San Diego This Weekend Oct. 28 – Nov. 2

16 Things to Do in San Diego This Weekend Oct. 28 – Nov. 2

In Photos: San Diego’s Iconic Taco Shops

This Concrete House Redefines Indoor-Outdoor Living with Raw Elegance and Soaring Spaces

The Best Things to Do in San Diego: November 2025
GET MORE INFORMATION


