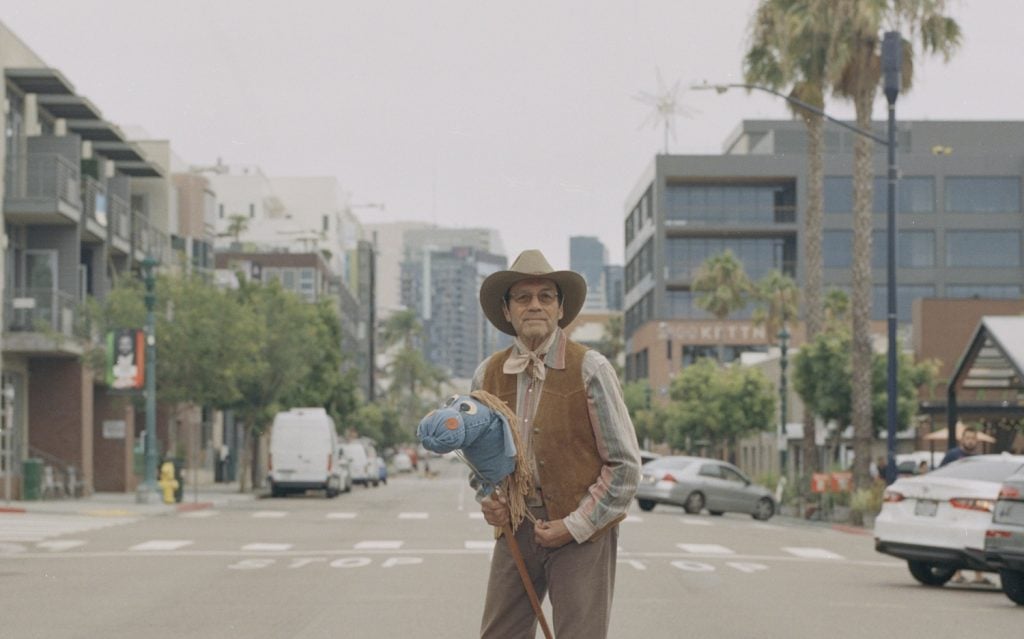Urban Home Inspired by a Scandinavian Cabin in Vancouver
On a narrow uphill-sloping lot in Vancouver, Scott Posno Design created a three-level home that blends Scandinavian cabin influences with modern urban design. Built for two industrial designers, the house uses its compact footprint efficiently, stepping up the slope in a form shaped by city zoning rules.




The exterior is clad in narrow black board-and-batten siding with a matching standing seam metal roof. At the rear, full-width sliding doors connect the family room to a covered deck and terraced backyard.



The main living area features a concrete-based fireplace with built-in cabinetry, tambour oak veneer walls in the dining area, and a kitchen with black cabinetry, marble countertops, and Gaggenau appliances. A cantilevered wood staircase with integrated LED lighting links the floors.
Upstairs, a vaulted timber-ceiling home office and a minimalist bedroom are designed for light and efficiency. The primary bath uses marble for a clean, refined finish. Outdoor spaces, including the backyard deck and terraces, extend the living area and maintain privacy.






Photography by Sama Jim Canzian – silentSama Architectural Photography
The post Urban Home Inspired by a Scandinavian Cabin in Vancouver appeared first on Homedit.
Categories
Recent Posts










GET MORE INFORMATION


