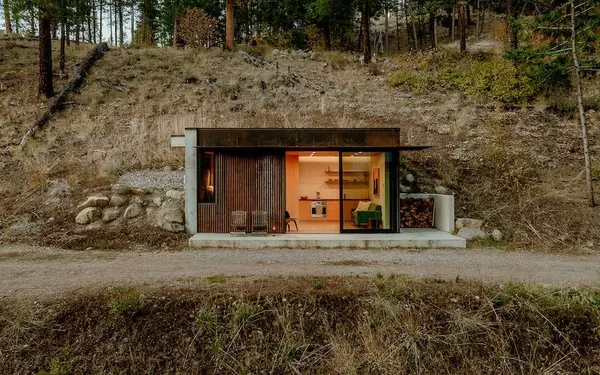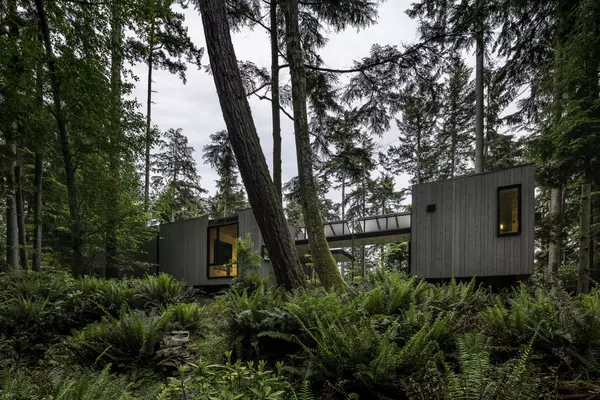
A Midcentury Cabin in Sea Ranch, California
This 684-square-foot cabin in Sea Ranch, California, was originally designed in 1968 by architect Joseph Esherick. Restored by its new owners with Framestudio, the project keeps the midcentury character while adding modern updates. The three-level open plan was preserved, with a partition added to c

How a Former Boy Scout Camp Became a Striking Lakefront Residence
Overlooking Ames Lake near Redmond, Washington, the Scout Lake Residence now stands on a site once used as a Boy Scout camp. Designed by Stephenson Design Collective and built by Dovetail in 2021, the 3,900-square-foot house balances modern architecture with sensitivity to the protected lakeside for

Where Tradition Meets Modern Comfort: Kohútka Cottage in the Czech Mountains
Kohútka Cottage is a contemporary mountain retreat in Nový Hrozenkov, Czech Republic, designed by SENAA architekti. Inspired by traditional Wallachian log cabins, the home combines classic timber architecture with modern technologies to create energy-efficient living in harmony with its surroundings
Categories
Recent Posts











