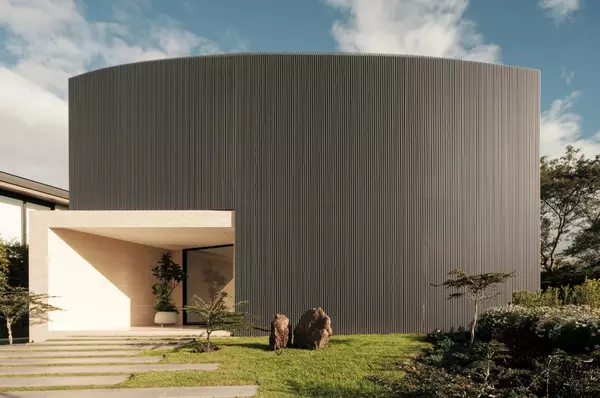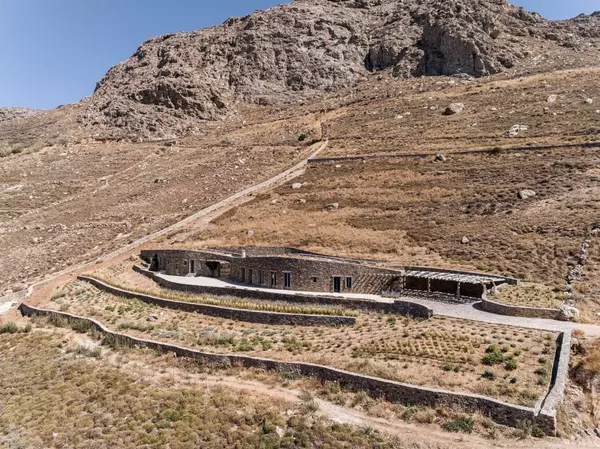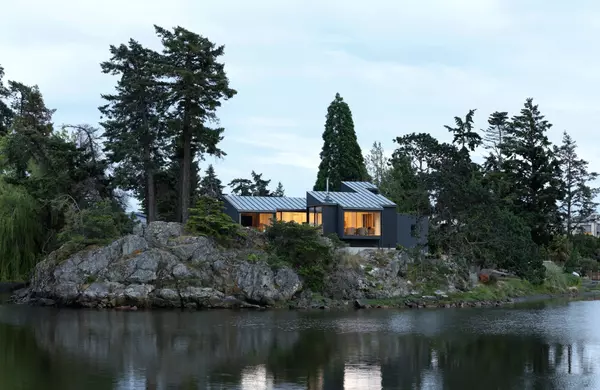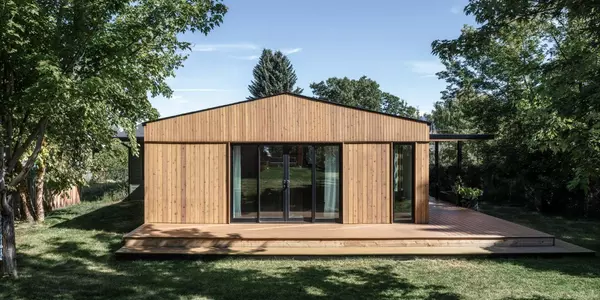A Modern Ranch House That Preserves an Oak Grove
Set along the edge of the Los Trancos Forest in Portola Valley, Pinon Ranch by Field Architecture was designed around a clear rule: do not disturb the oak grove.
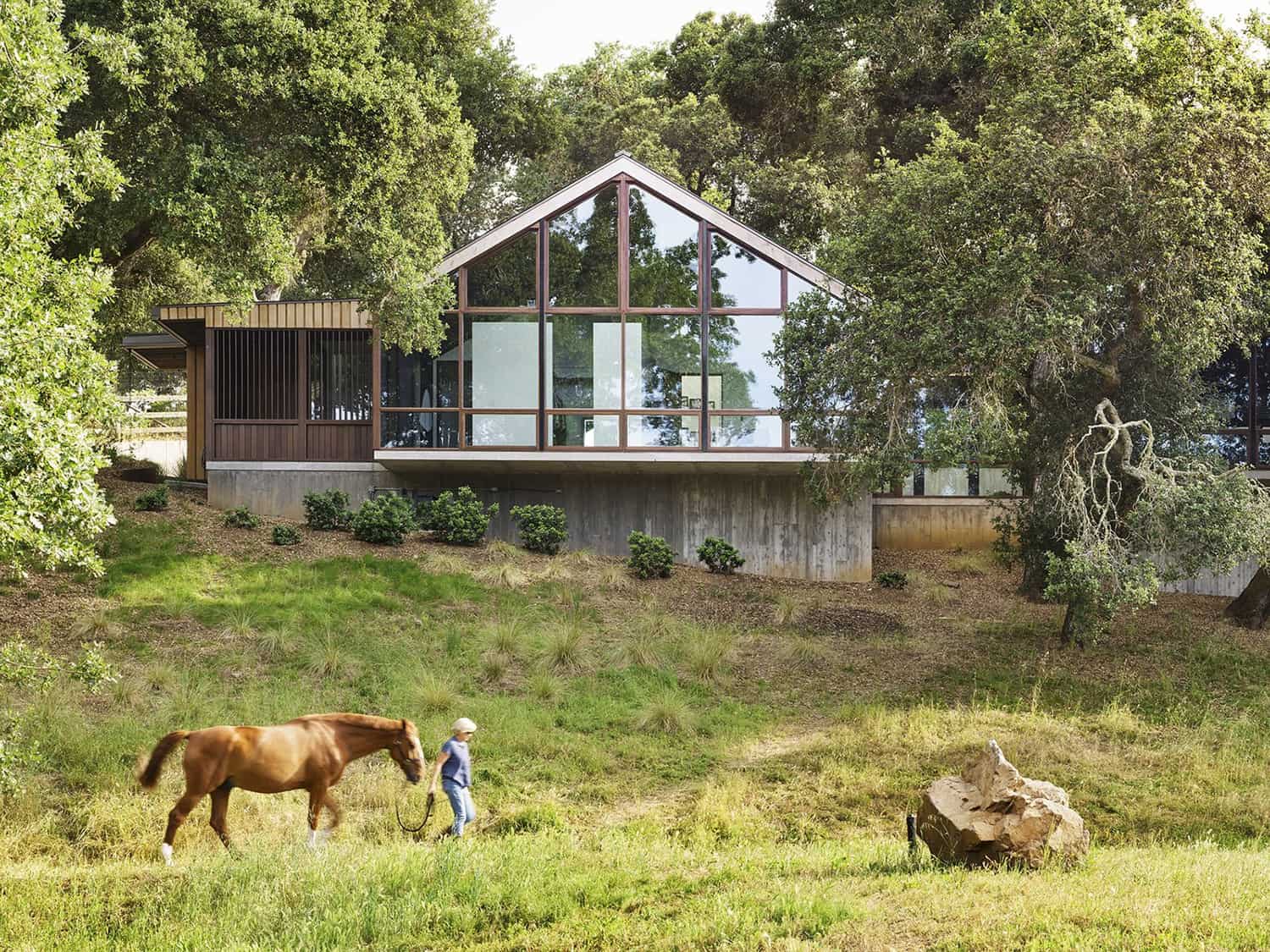


The 3,838-square-foot residence, built for an empty-nester couple, includes a main house, a detached music studio, a stable, and a hay barn — all arranged carefully among the trees to avoid root disruption and maximize views.


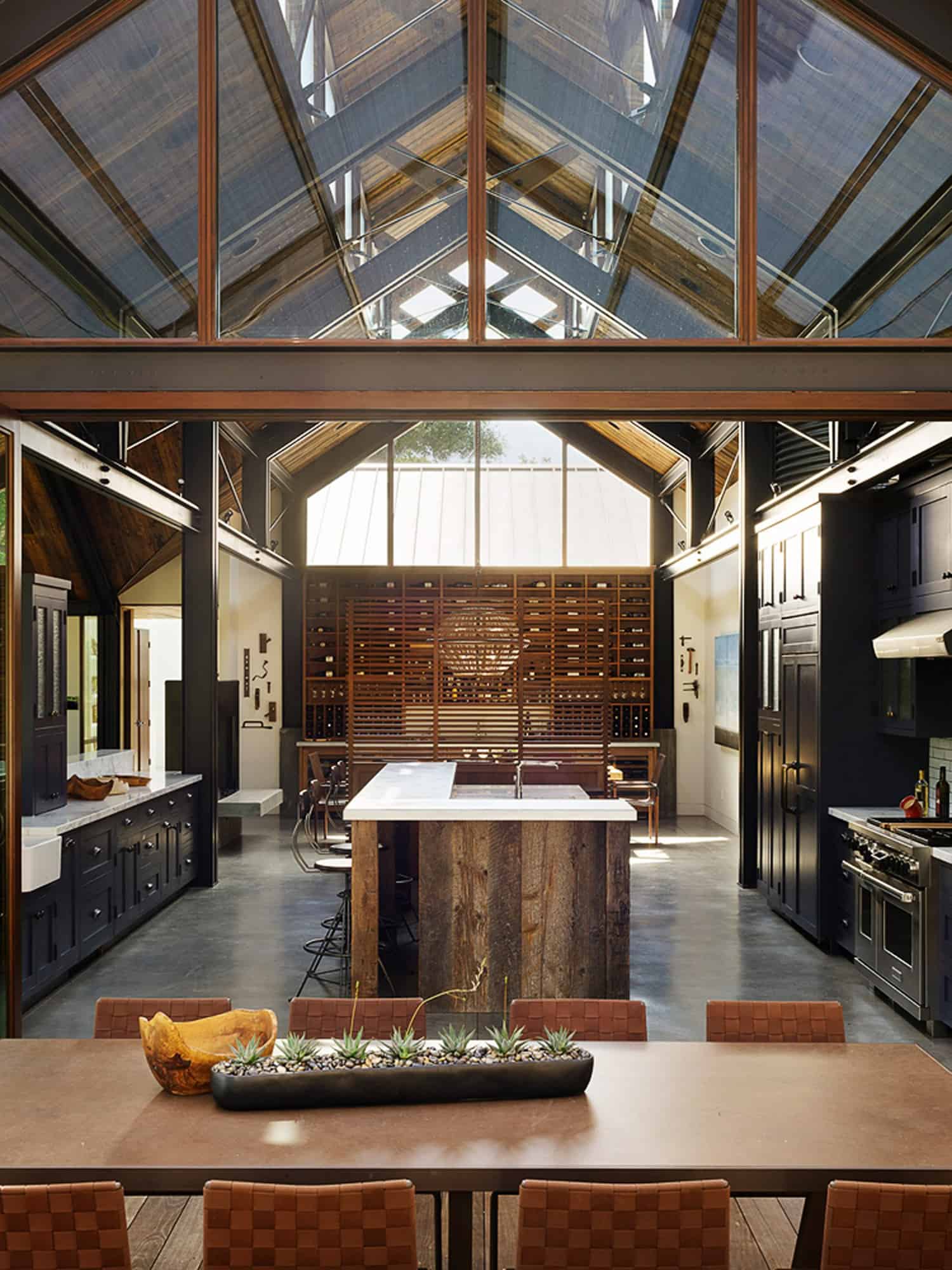
The house is split into two gabled volumes, one private, one social, connected by a glass entry. Raised concrete foundations allow living areas to cantilever over the slope and into the trees. The exterior is clad in Douglas fir, while the interior combines industrial and rustic details: exposed steel, reclaimed wood, and concrete floors contrast with warm ceiling panels and custom cabinetry.





A lap pool and deck link the home to the detached music loft. Throughout the property, hardwearing, low-maintenance materials were chosen to match the family’s active lifestyle with pets and outdoor living. This project is a case study in working with topography, preserving natural vegetation, and designing a refined, durable home with deep respect for the landscape.





Photography © Matthew Millman
The post A Modern Ranch House That Preserves an Oak Grove appeared first on Homedit.
Categories
Recent Posts
