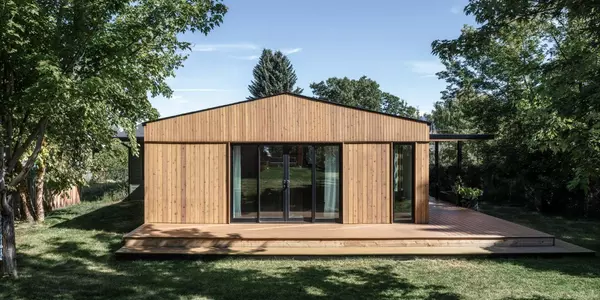What Is the Typical Ceiling Height?
In modern residential construction, ceiling heights typically range from 2.4 m (8 ft) to 2.7 m (9 ft). Older homes vary widely: luxury and historic buildings often feature 3–4 m ceilings, while older farmhouses or worker housing may have ceilings as low as 2–2.2 m.

| Home Type / Era | Typical Ceiling Height |
|---|---|
| Modern homes (post-2000) | 2.4 m to 2.7 m (8–9 ft); 3 m common in living areas |
| Mid-20th century homes (1950–1990) | 2.4 m (8 ft) |
| New luxury/custom homes | 2.7 m to 3 m+ (9–10 ft) |
| Soviet-era apartments | 2.4–2.64 m; luxury units 2.9–3.2 m |
| Pre-WWII urban apartments (Europe/US) | 3 m to 3.5 m; 4 m+ in prestige floors |
| Historic villas, palaces | 3.5–5 m+ |
| Farmhouses, worker housing (pre-20th c.) | 2–2.2 m |
Modern construction often follows minimum legal heights (commonly 2.4–2.5 m) to ensure adequate light and ventilation. Standardized materials like 8 ft drywall sheets have also influenced the popularity of 2.4 m ceilings.
High ceilings allowed better airflow and displayed wealth, especially in city apartments and noble residences. In contrast, rural homes kept ceilings low to retain heat and reduce construction costs.
The post What Is the Typical Ceiling Height? appeared first on Homedit.
Categories
Recent Posts











